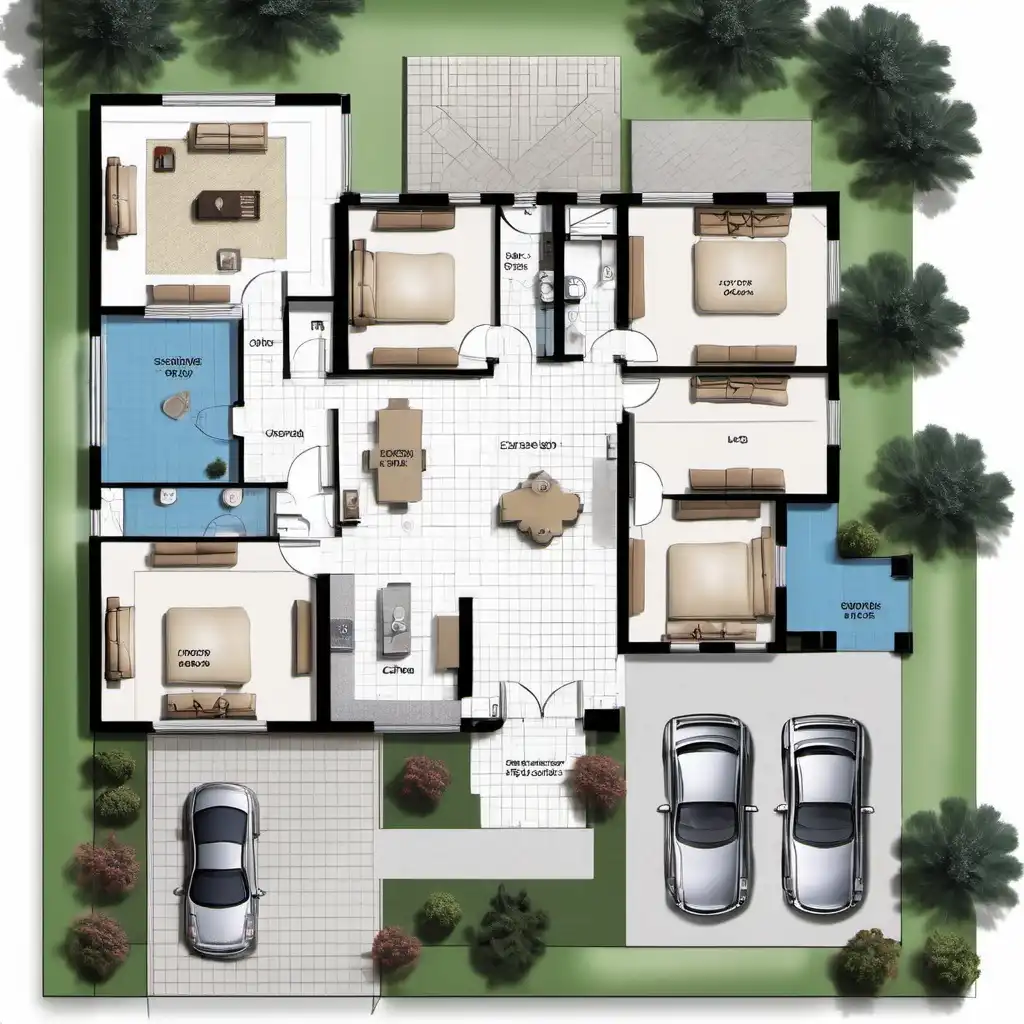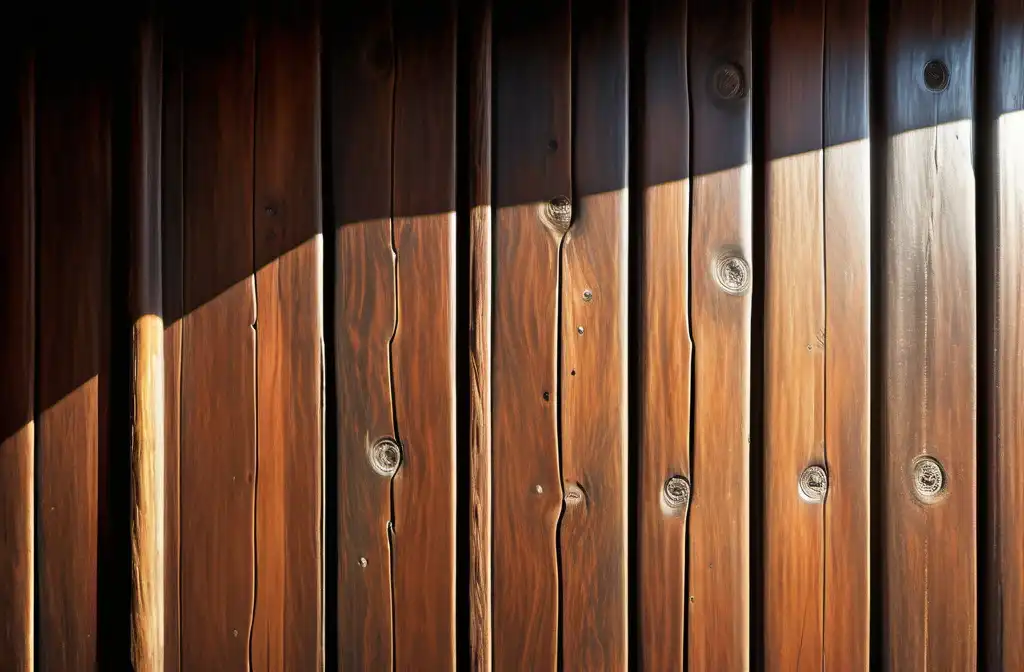图片提示词prompt
Design a detailed and modern ground floor layout for a 500-square-yard home. The design should include 4 spacious bedrooms, each with an attached bathroom. Incorporate a large living room, dining area, kitchen with pantry, a powder room, and a separate drawing room. Ensure ample ventilation and natural light in all areas. Include modern architectural elements, open spaces, and efficient circulation. Allocate space for a garden or lawn, car parking for 2 vehicles, and a servant's quarter if possible. Prioritize functionality, aesthetics, and comfort while maintaining a contemporary look.
为500平方码的房屋设计详细而现代的底层布局。设计应包括4间宽敞的卧室,每间卧室均设有连接浴室。包括一个大客厅,用餐区,带餐具室的厨房,一个粉房和一个单独的客厅。确保所有区域都有充足的通风和自然光线。包括现代建筑元素,开放空间和高效流通。为花园或草坪分配空间









