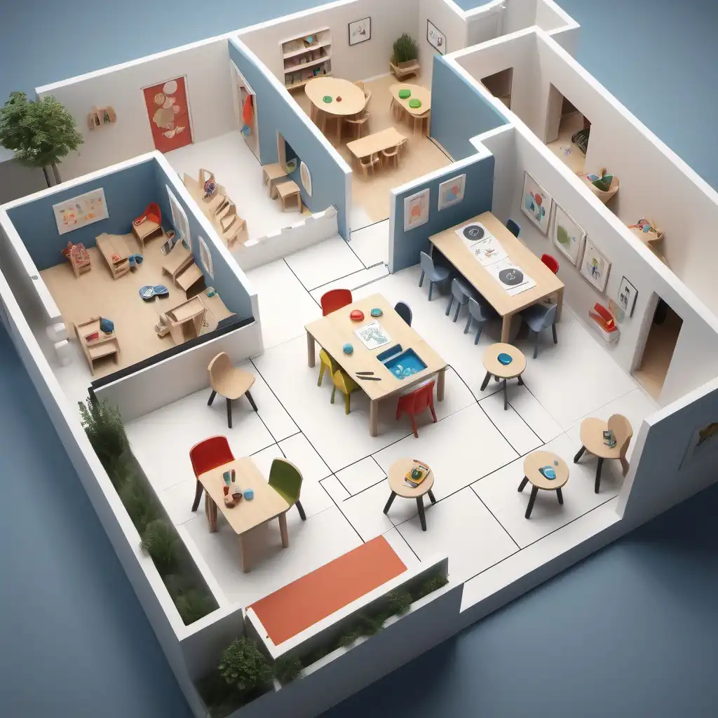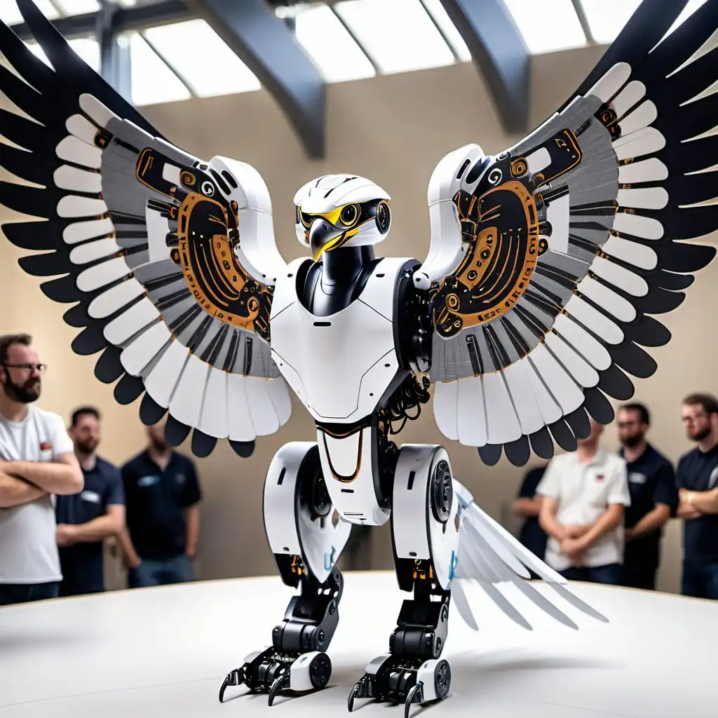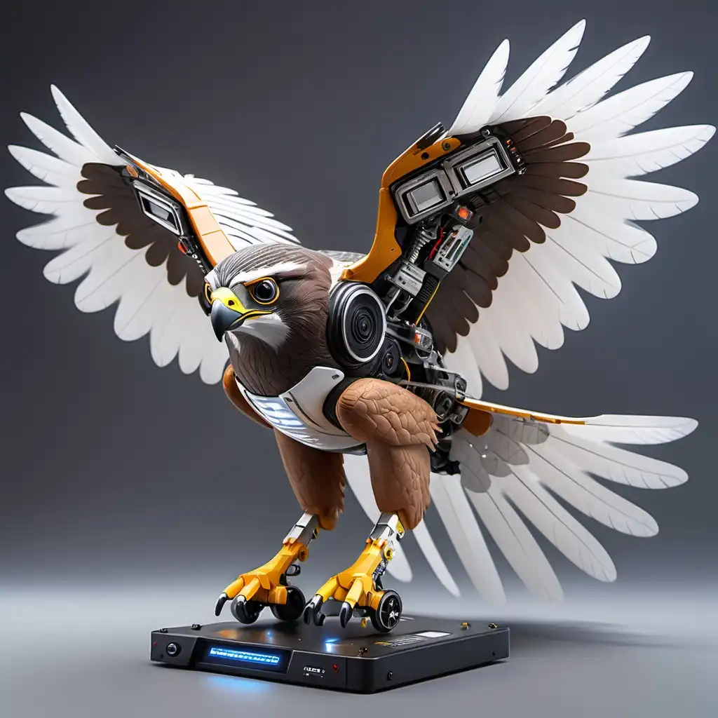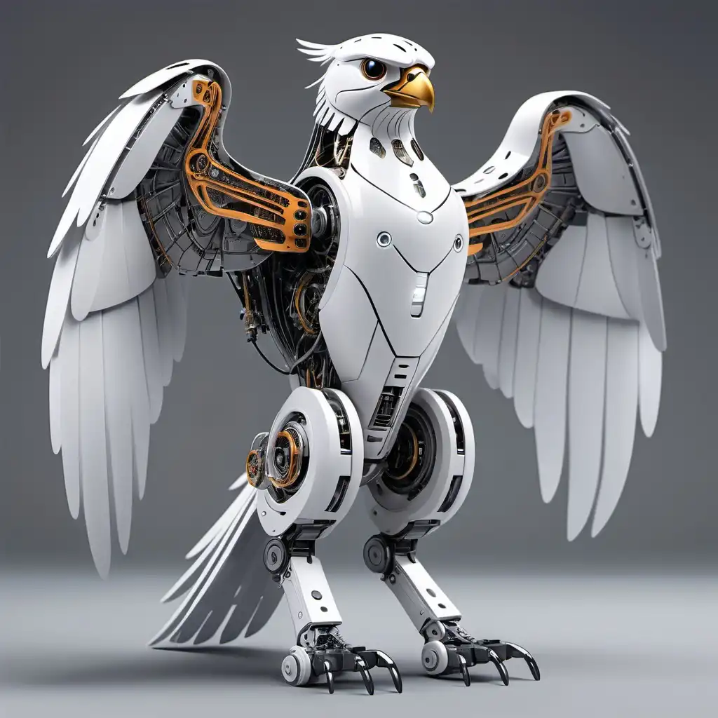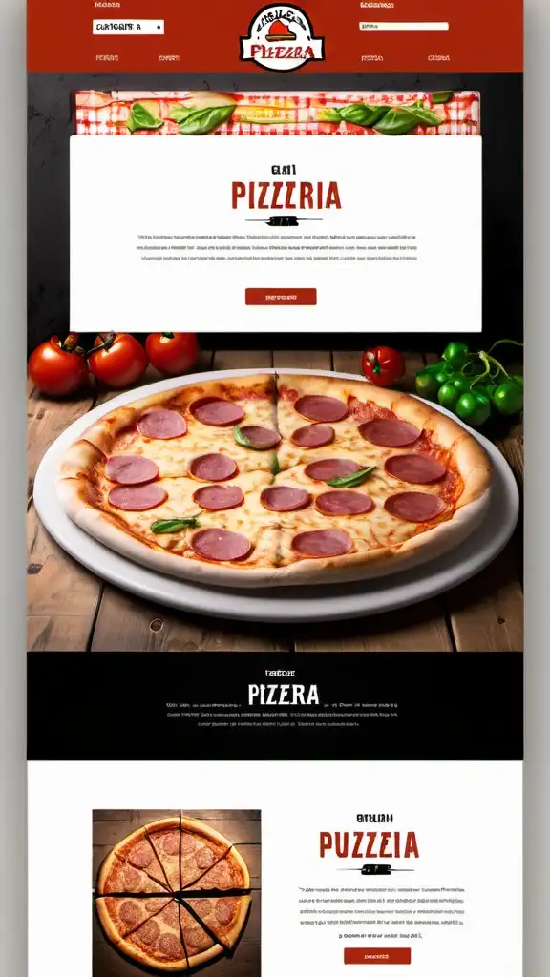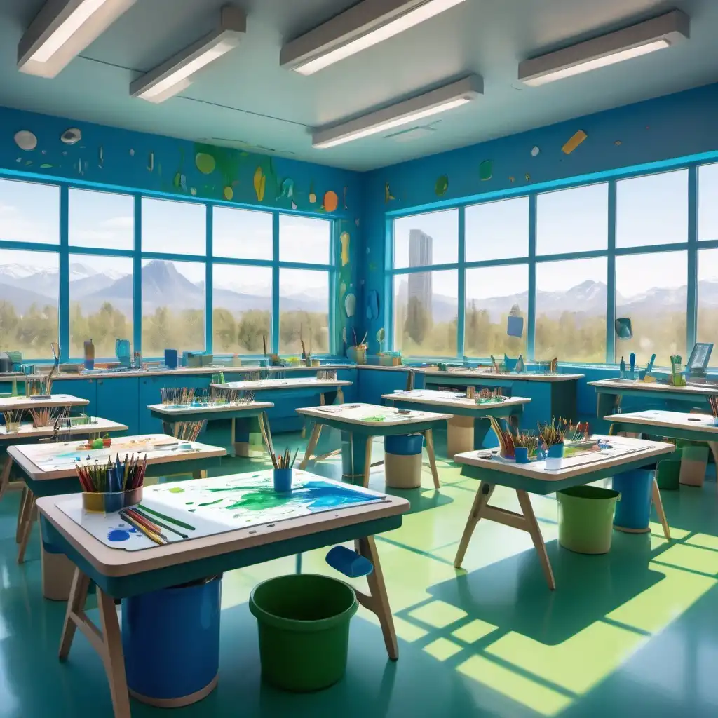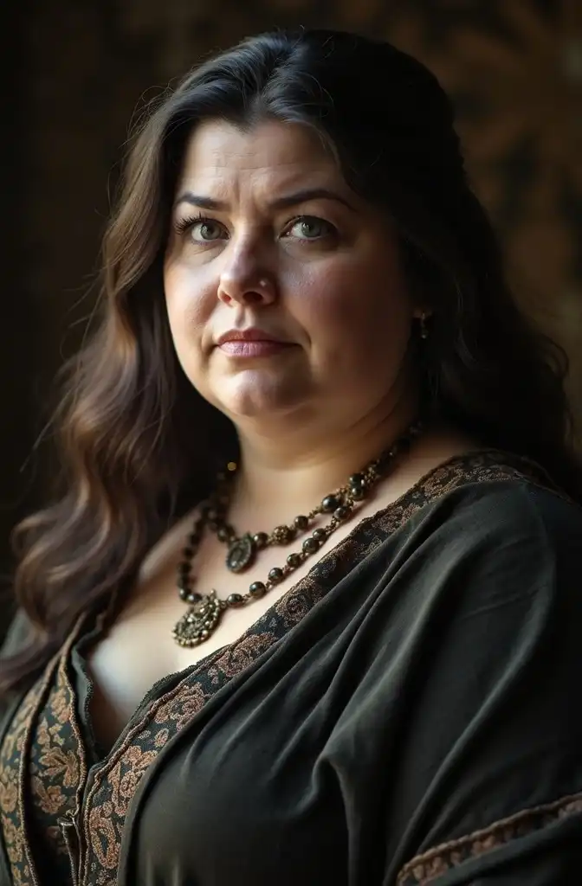图片提示词prompt
Create a detailed floor plan blueprint for a one-storey 150 sqm open concept but child friendly and easily accessible space. The layout will include art stations with multiple chairs and round tables where children can engage in individual or small group activities, equipped with supplies like paints, brushes, and clay. These stations will be spacious to allow free movement and safe material handling. There will also be sensory-friendly zones, designed with soft lighting, tactile materials, and calming visuals, providing a soothing environment for children who need less stimulation. Additionally, collaborative spaces will encourage social interaction, where children can work together on group projects like murals and sculptures, fostering teamwork and emotional development. Administrative areas will include a reception desk for check-ins and inquiries, ample storage for art supplies, and an office to manage bookings, finances, and communications.
为一层150平方米的开放式概念创建详细的平面图蓝图,但对儿童友好且易于访问的空间。布局将包括带有多把椅子和圆桌的艺术站,孩子们可以在这里参加个人或小团体活动,并配备油漆,刷子和粘土等用品。这些站将是宽敞的,允许自由移动和安全的材料处理。还将有感官友好区
