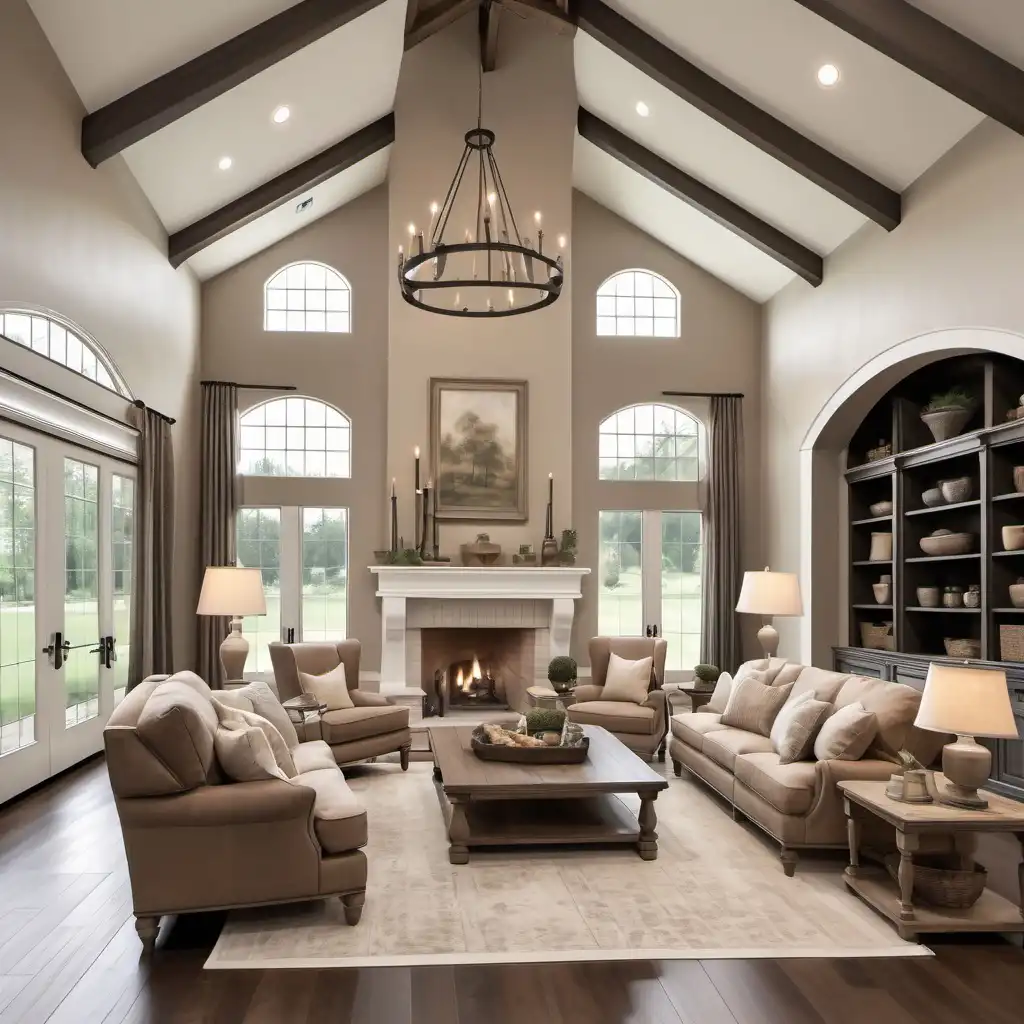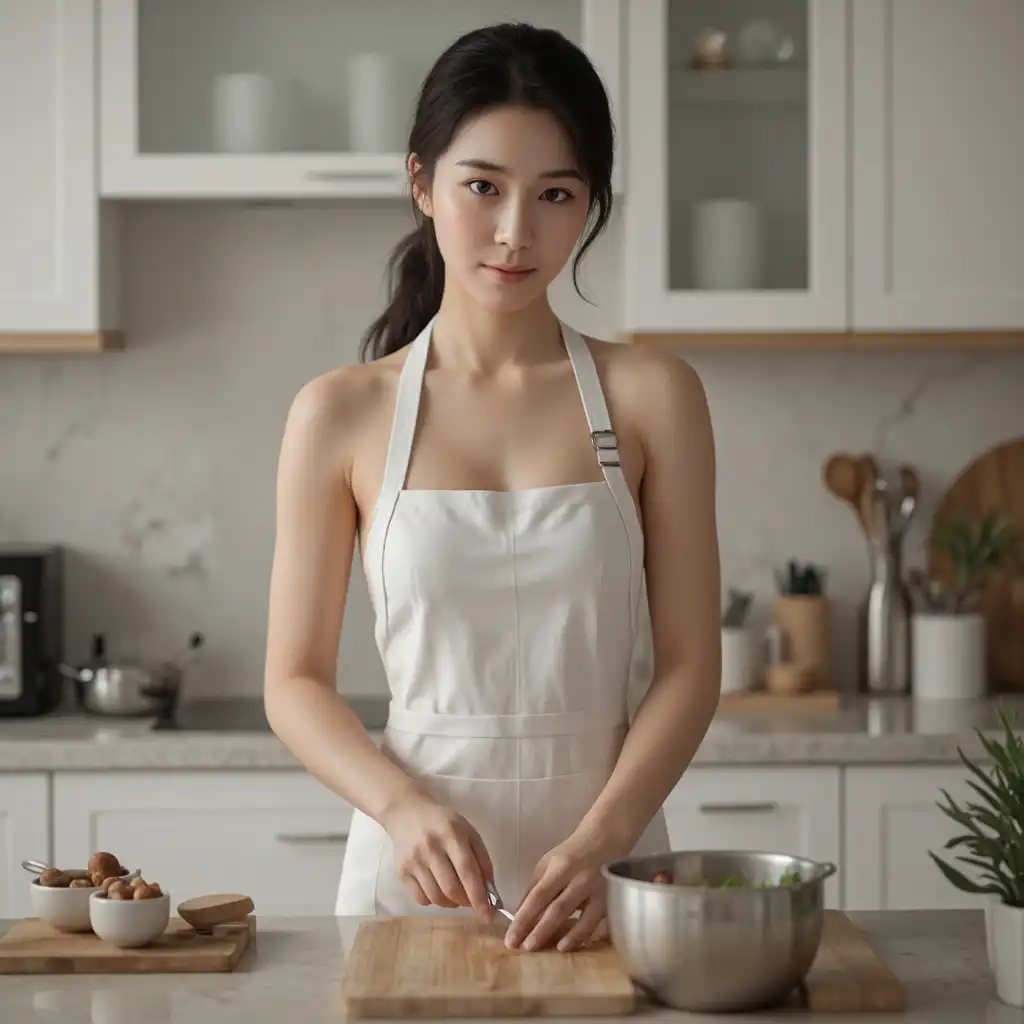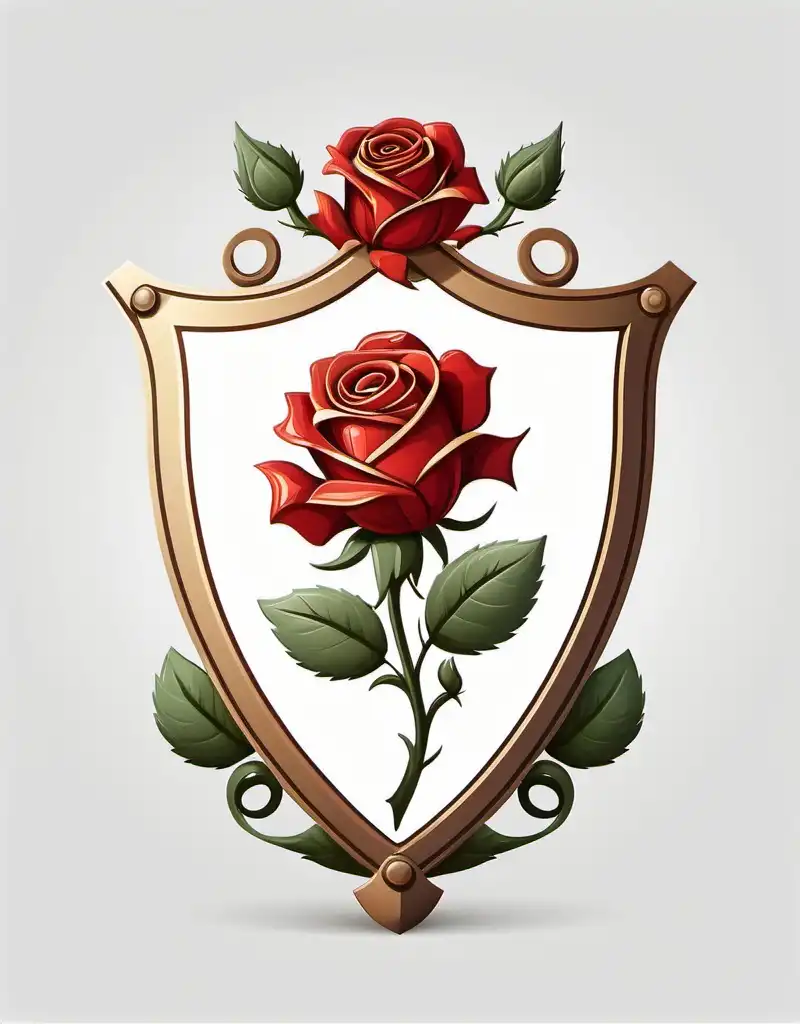图片提示词prompt
Design a 2500 to 2600 square foot home with 4 Bedroom 3 1/2 Bathrooms using a combination of these design styles: French Countryside, French Colonial and Southern Ranch Style Designs with a Open Floor Plan and High Vaulted Ceiling with a Fireplace. Large kitchen open to the Living Room with high ceilings as well. One of the 4 Bedrooms needs to be a Master Suite. Include a Library with the house as well. The backside/backyard of the house should include a outdoor living area with fireplace and a outdoor pool. Also use rock work in landscaping the backyard area.
The house needs a 3 car garage with a large driveway and motor court area for parking. Possibly use a breezeway or something unique connecting the Main house and the 3 Car Garage. I would like exterior images of this house design I've laid out for you to make.
使用这些设计风格的组合设计一个2500至2600平方英尺的房屋,带有4间卧室3间1/2浴室: 法国乡村,法国殖民地和南部牧场风格的设计,带有开放式平面图和带壁炉的高拱形天花板。大厨房通向高高的天花板的客厅。4间卧室中的一间需要成为主人套房。包括一个图书馆的房子。房子的背面/后院应包括一个带壁炉的户外起居区和一个室外游泳池。还可以在美化后院区域的岩石工作。
房子需要一个3辆车的车库,有一个大的车道和停车场。可能使用breezewway或独特的东西连接主屋和3车库。我想要我为您布置的房屋设计的外部图像。









