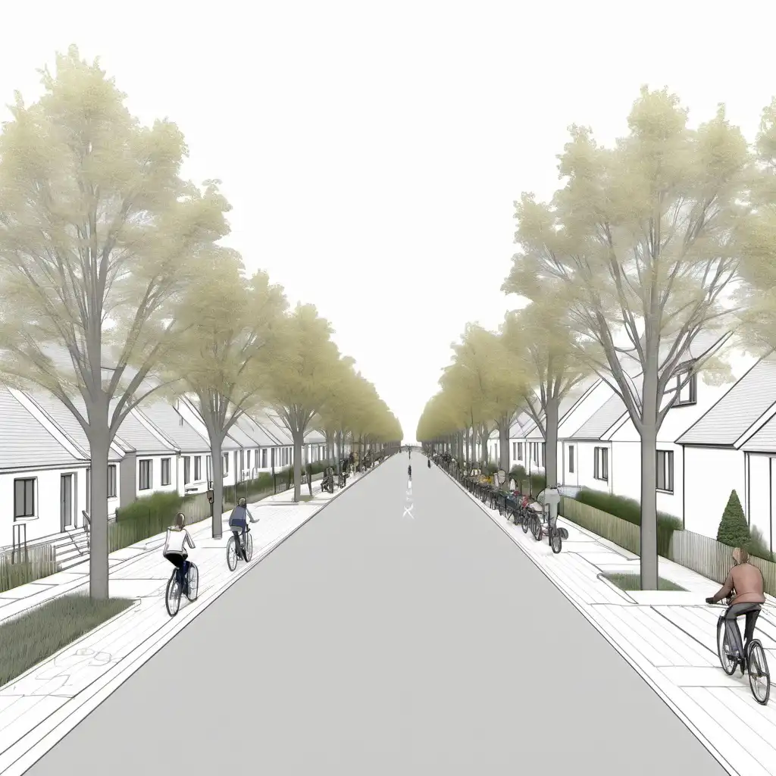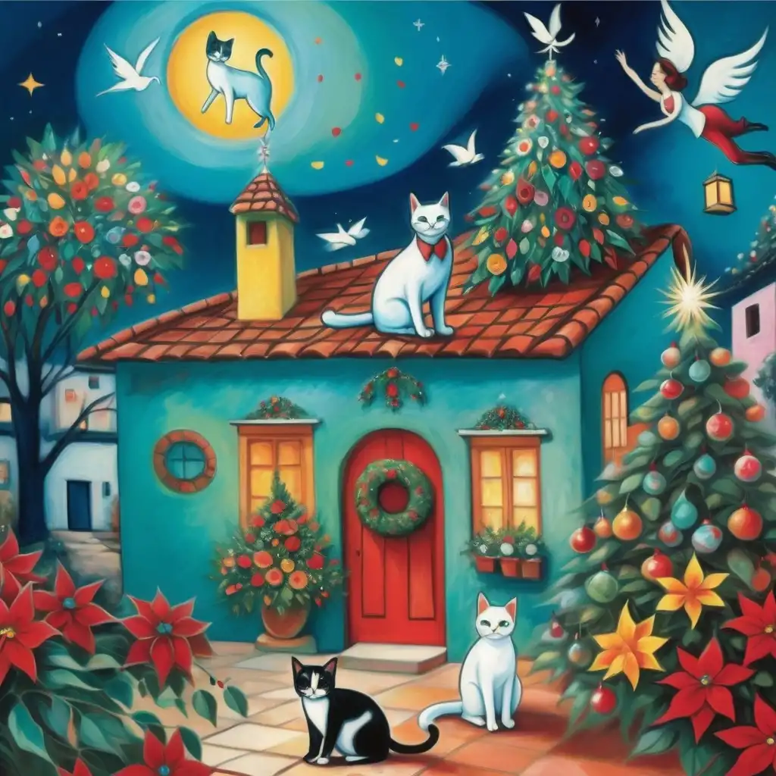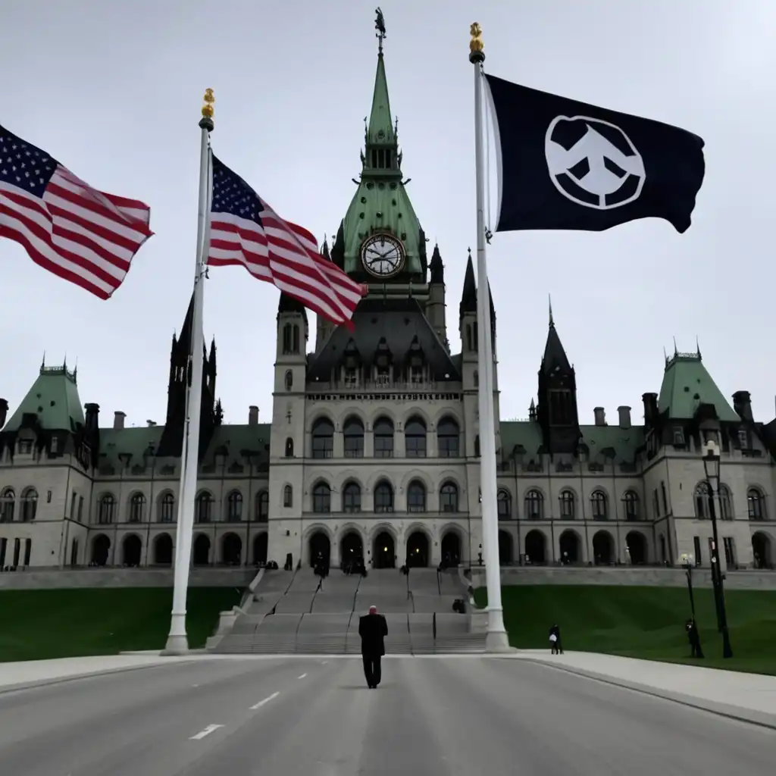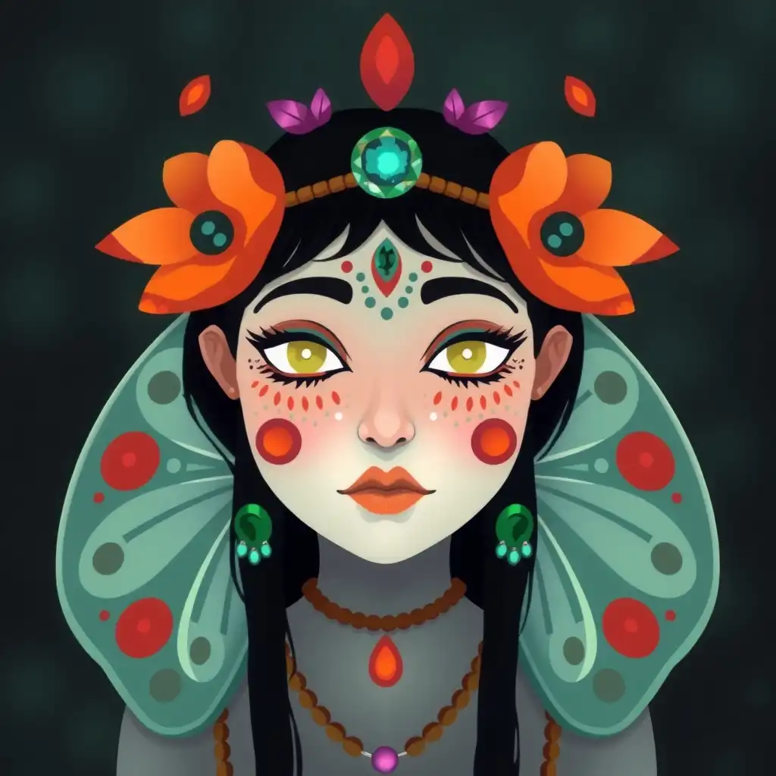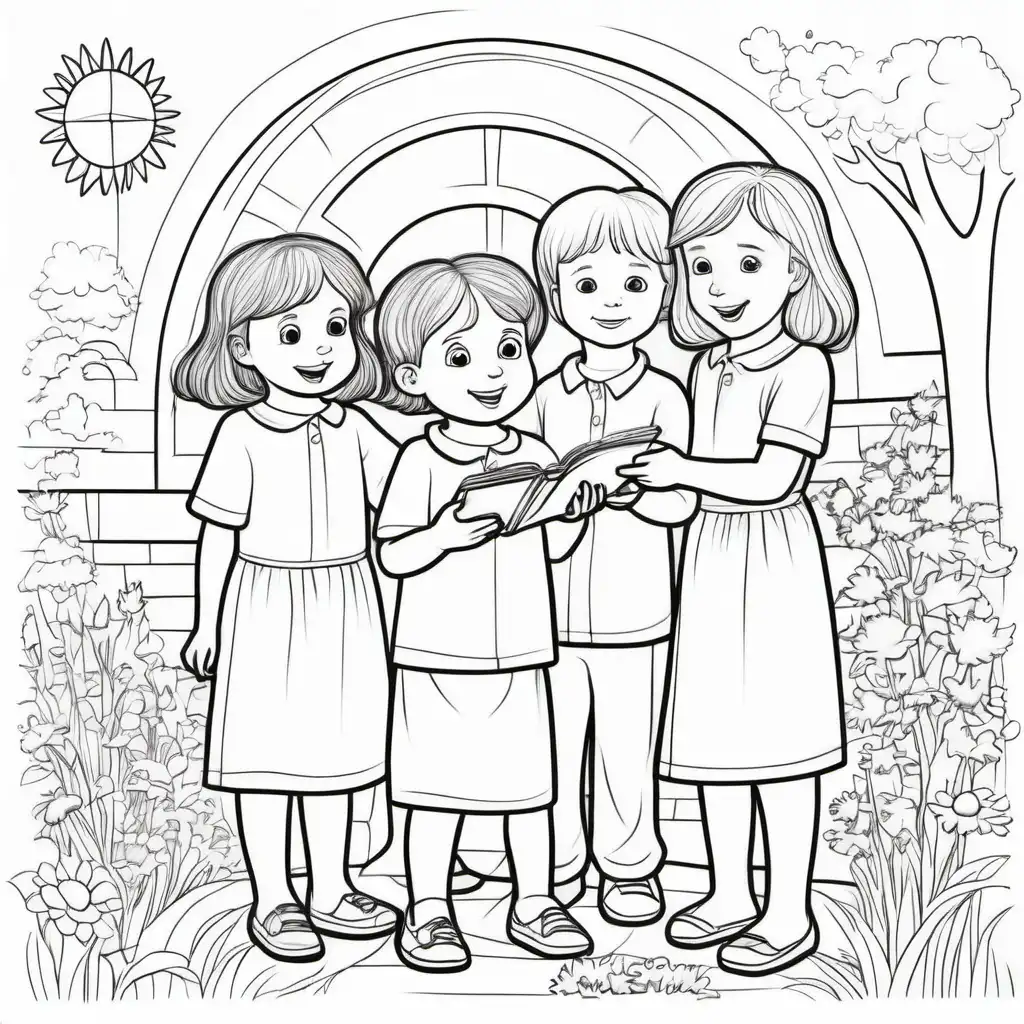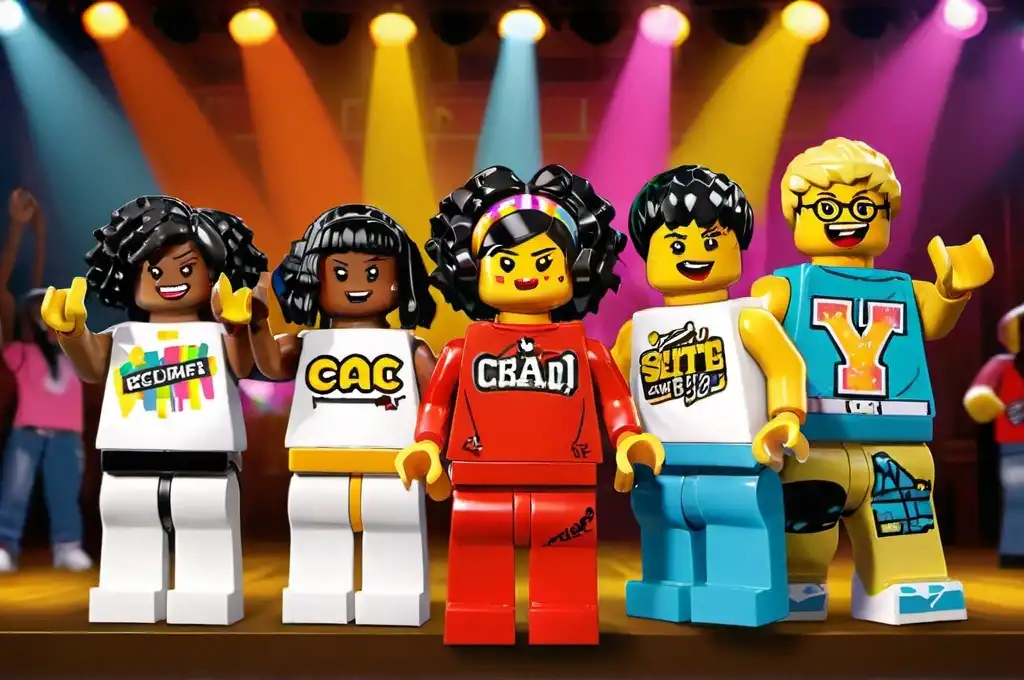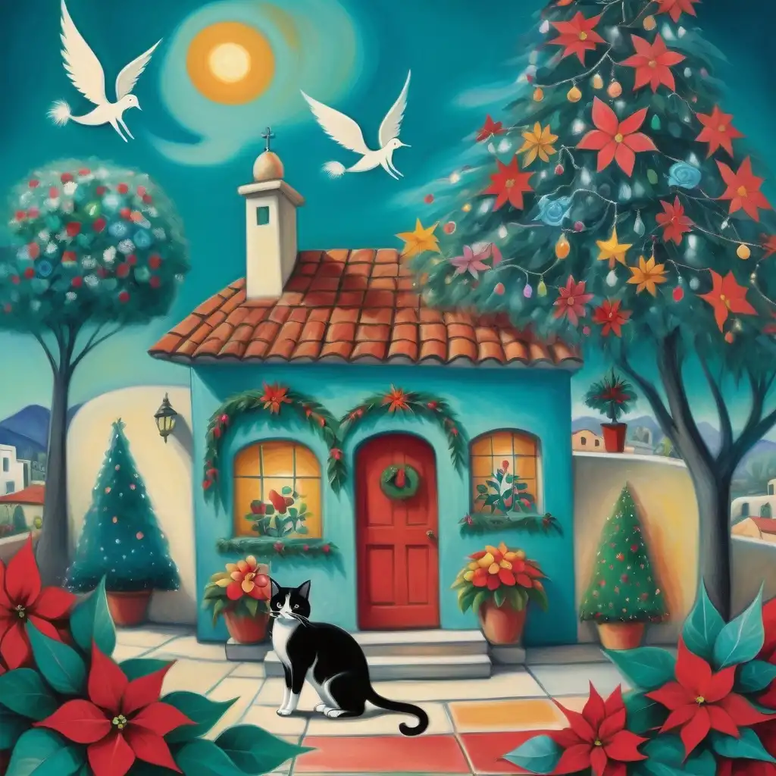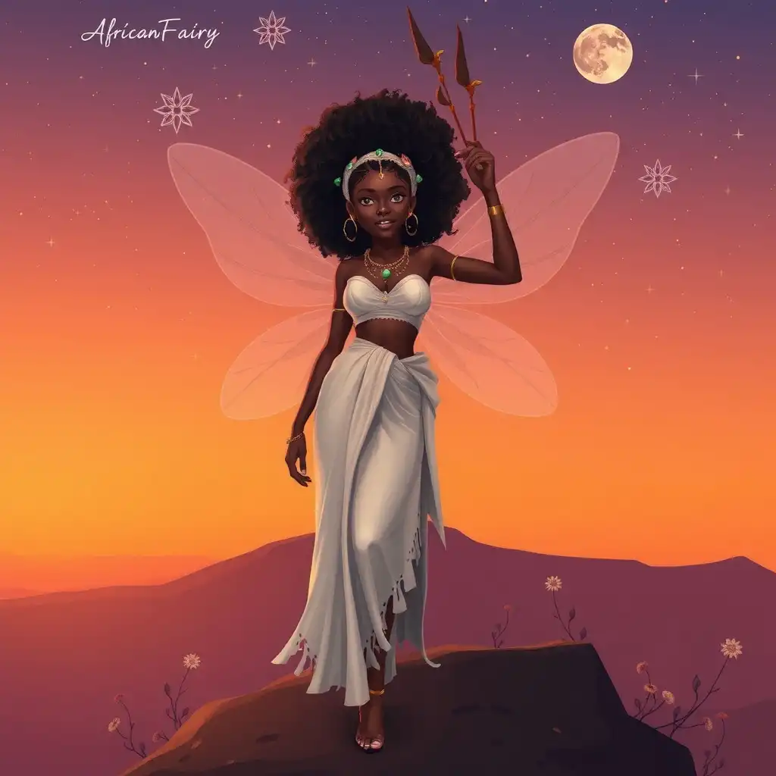图片提示词prompt
Please draw a three-dimensional plan for me where, on the left side of the image, there is a row of houses, followed by a row of trees, a sidewalk with wooden benches and several pedestrians, a bicycle path, another row of trees, a two-way street with 3 or 4 bends (following the Woonerf urban design model), another row of trees, a sidewalk featuring a station for disabled individuals to sit in their wheelchairs and watch children play next to green space, another row of trees, and finally, the first building is a supermarket, the second is a clothing mall, and the third and fourth are residential buildings.
In the middle of the two-way street, there is a water channel where you need to place a bridge from the sidewalk on the right to the sidewalk on the left.
请为我画一个三维平面图,在图像的左侧,有一排房屋,然后是一排树木,一条有木凳和几个行人的人行道,一条自行车道,另一排树木,一条有3或4个弯道的双向街道(遵循Woonerf城市设计模型),另一排树木,一条人行道上有一个供残疾人坐在轮椅上并观看孩子们在绿色空间旁边玩耍的车站
