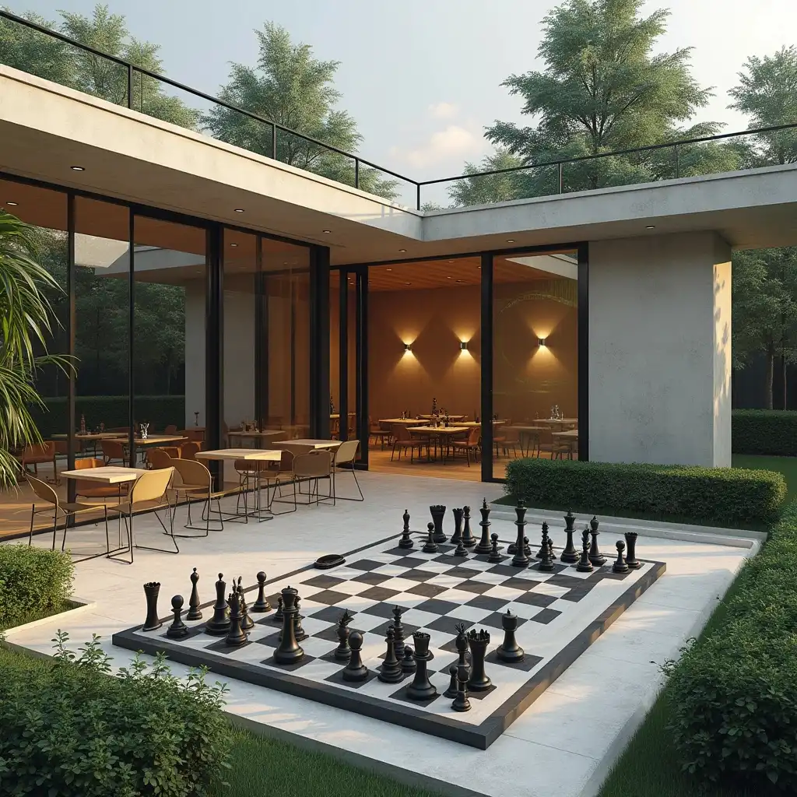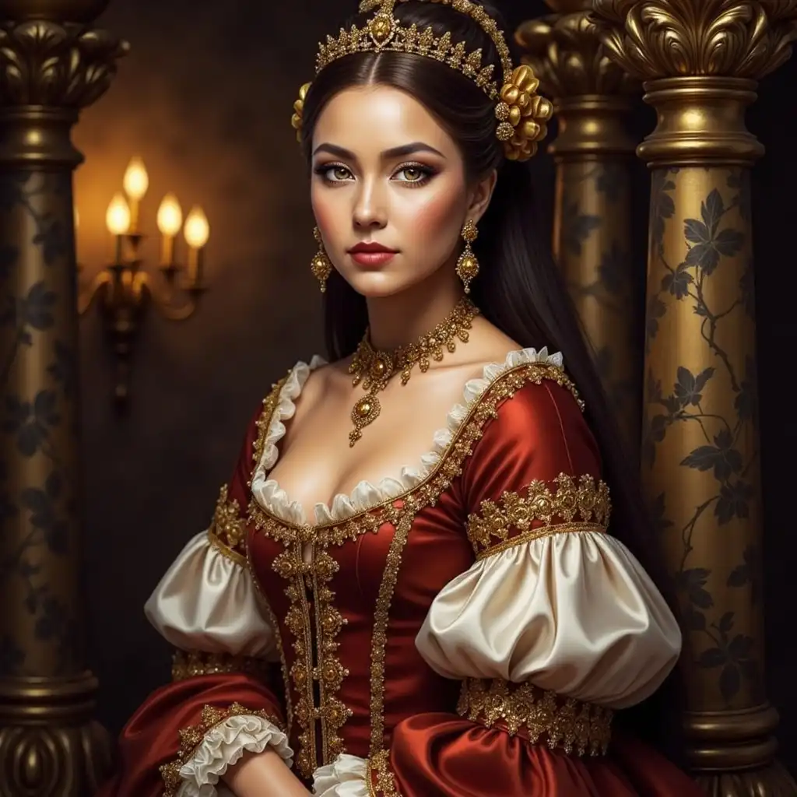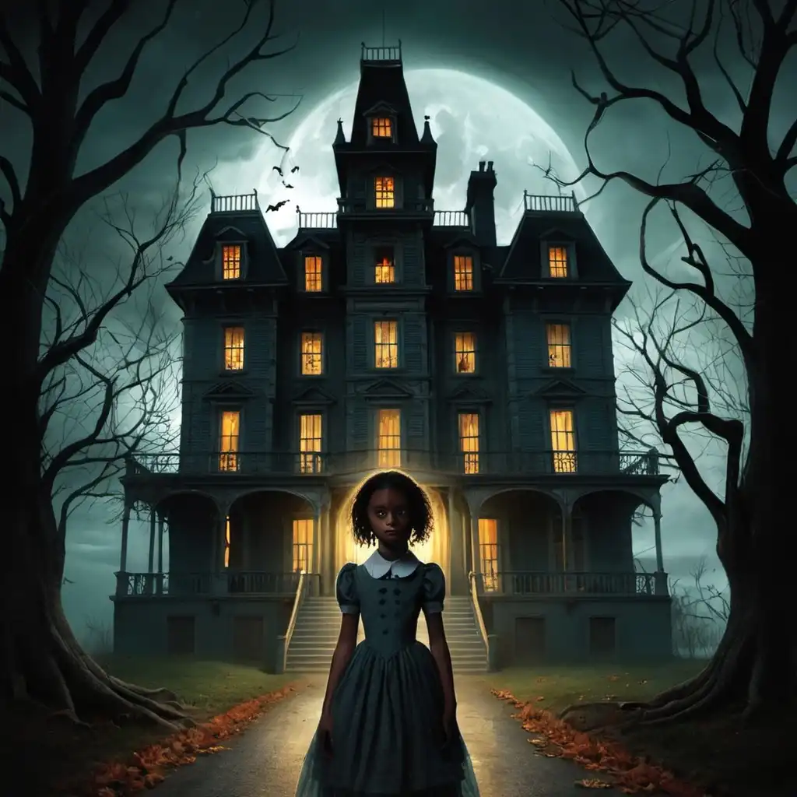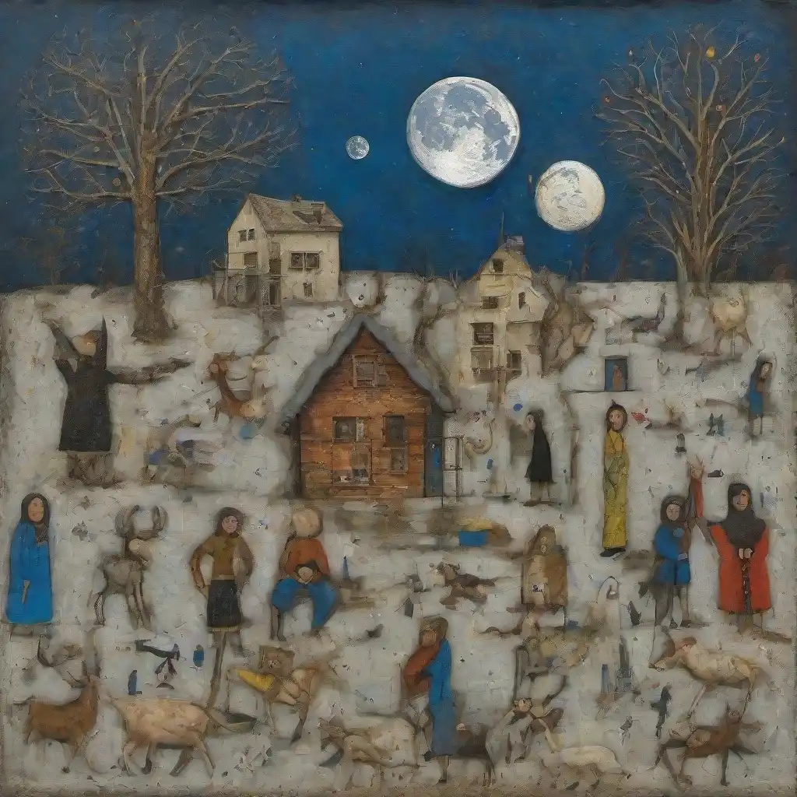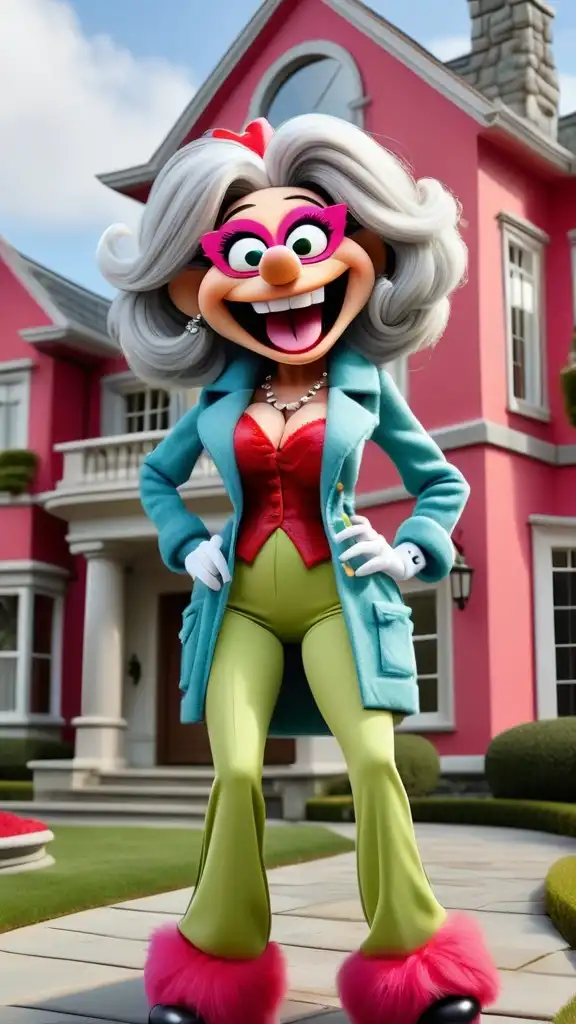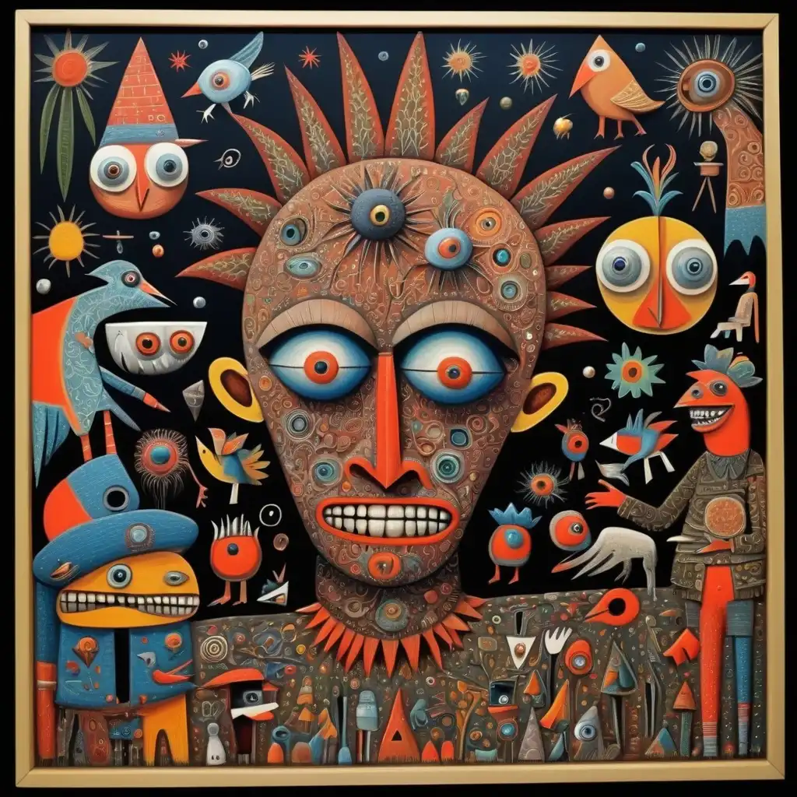图片提示词prompt
Design a horizontal plan for a chess hall with 100 players, two players each at a table with a chessboard and two chairs, and the hall is attached to 6 offices, men's bathrooms, women's bathrooms, a café, and a teaching hall that can accommodate 20 people with a table and chair, and seating for visitors and viewers, extremely luxurious and beautiful, equipped with chess ideas and accessories, and the design should be inspired by chess or the elephant piece. I want a horizontal plan design and I want 3D for the entire project and some pictures of the game hall, administrative offices, bathrooms, sitting room, and the design of the external block of the project. The chess hall is surrounded by gardens.
为国际象棋大厅设计一个水平平面图,该大厅有100名玩家,两名玩家每人在一张带有棋盘和两把椅子的桌子旁,大厅附属于6个办公室,男士浴室,女性浴室,咖啡厅和可容纳20人的带桌子和椅子的教学大厅,和座位的游客和观众,非常豪华和美丽,配备了国际象棋的想法和配件,设计应该受到国际象棋或大象的启发。我想要一个水平计划设计,我想要整个项目的3D和游戏厅的一些图片
