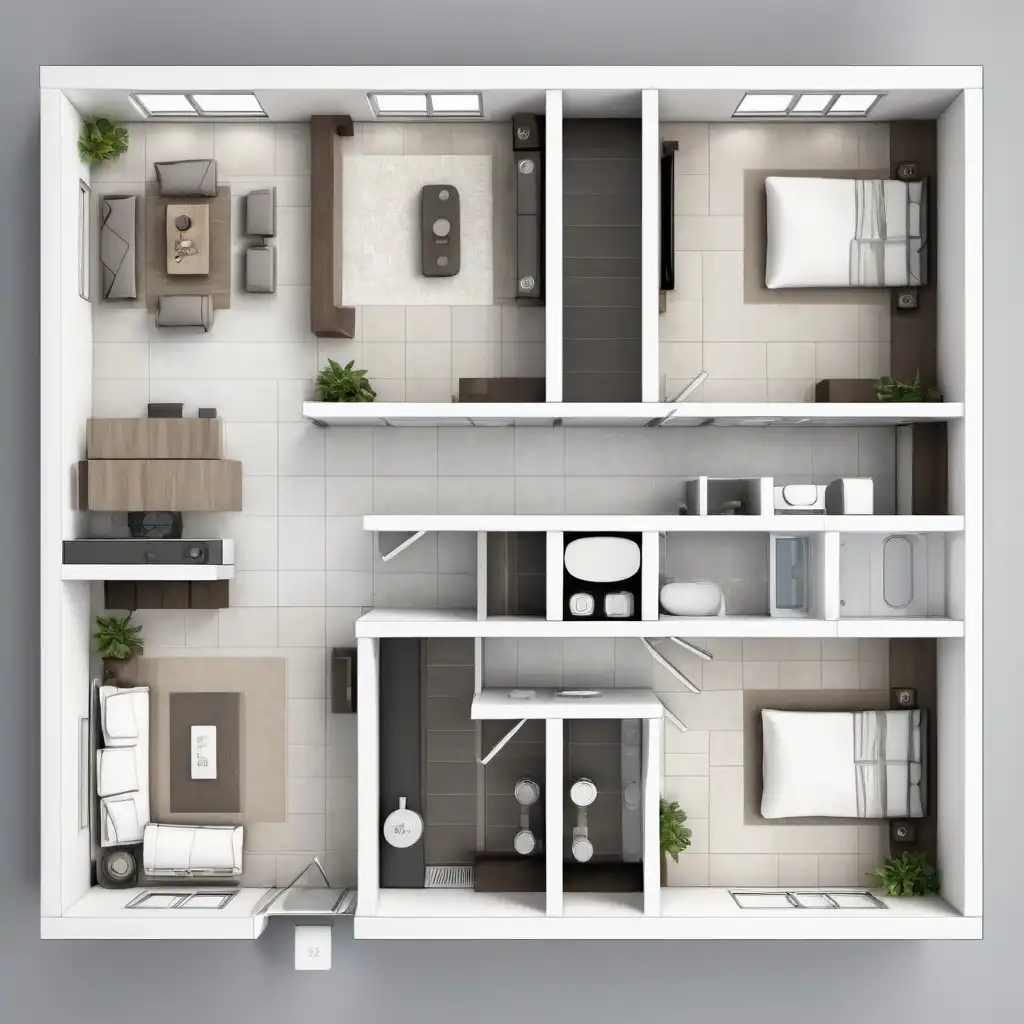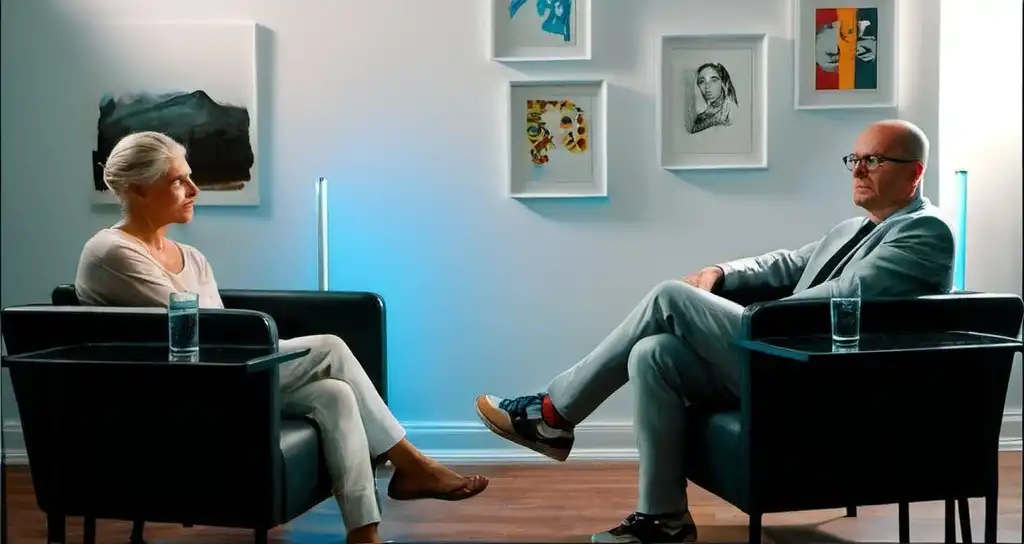图片提示词prompt
2d overhead house plan in a long rectangular design of 20m by 8m that includes a kitchen, dining room/living room combination, one bathroom, one small guest bedroom, one small office, and a master bedroom with walk-in closet and ensuite bathroom









