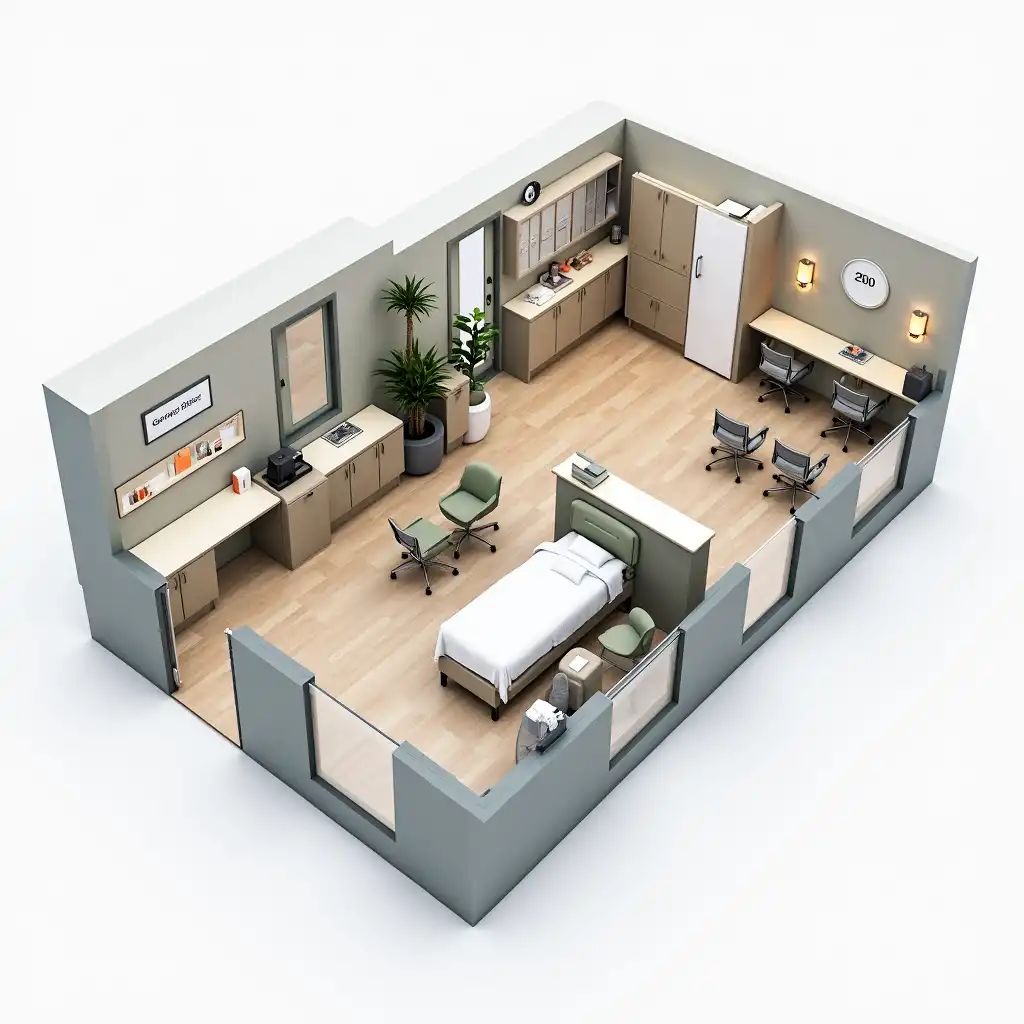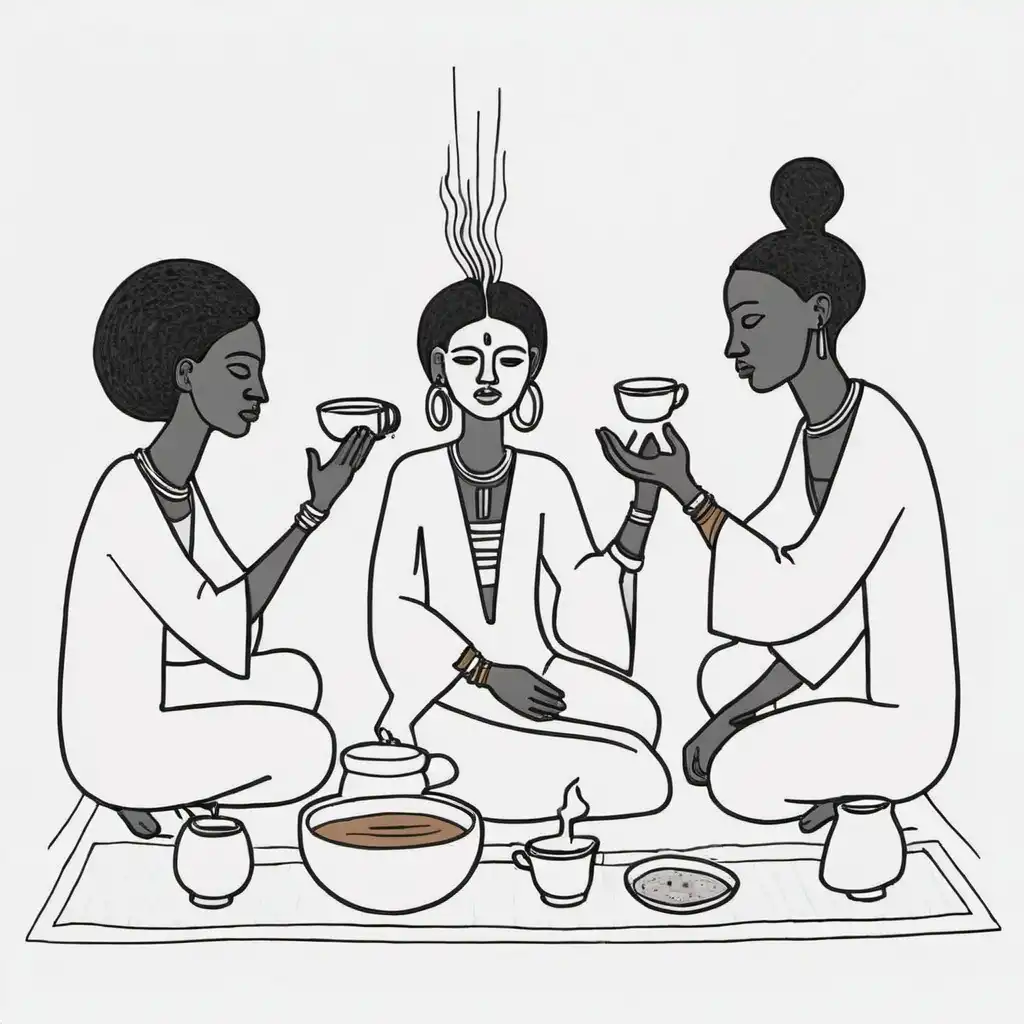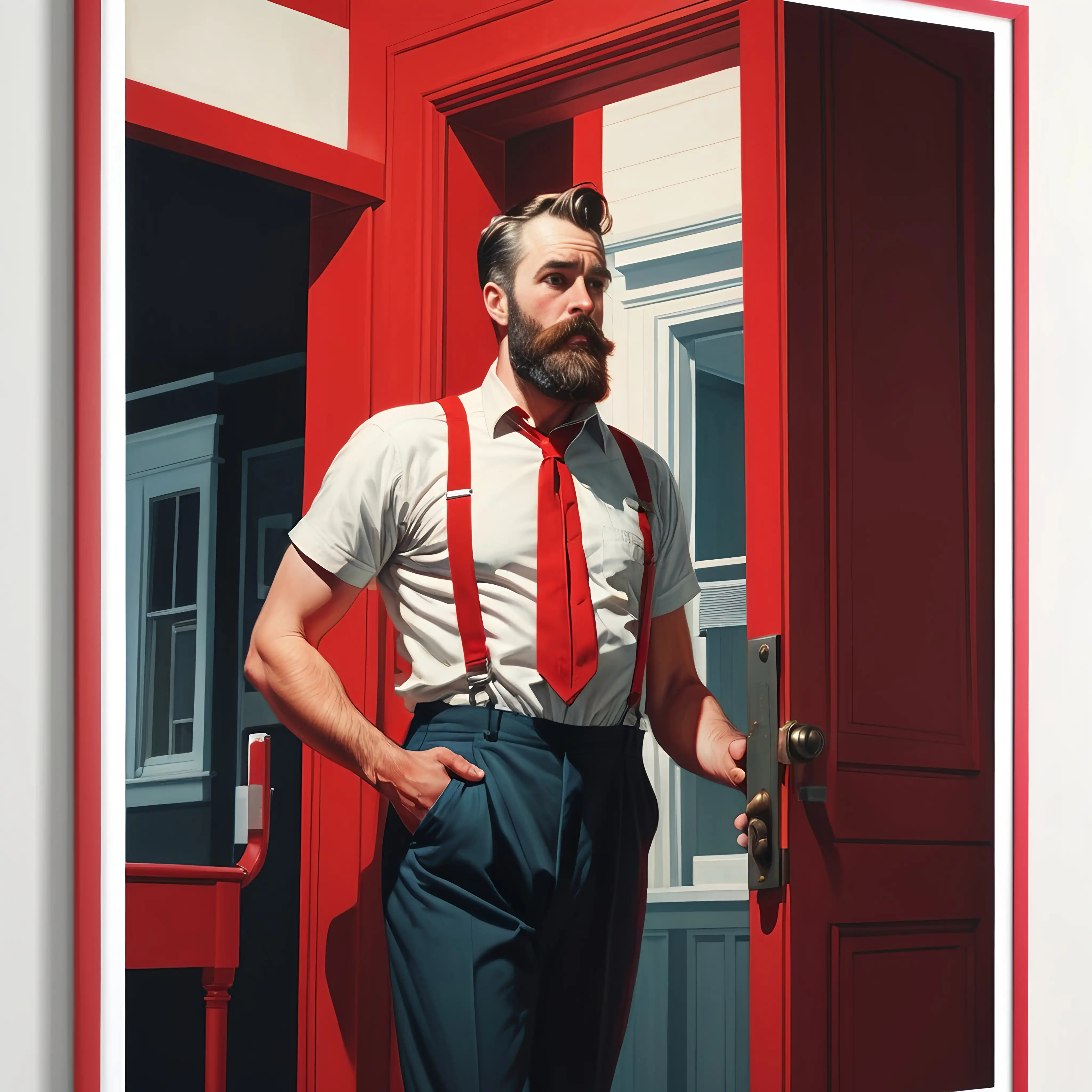图片提示词prompt
2D floor plan, 200 square feet gaynic clinic, detailed layout, doctor's cabin, waiting area, examination area, reception, functionally designed spaces, clear divisions, practical furnishings, muted color tones, spacious feel, efficient use of space, ultra-detailed, modern aesthetic, architectural design elements, inviting atmosphere, welcoming ambiance, clean lines, professional appearance, well-defined zones.
2D平面图,200平方英尺gaynic诊所,详细布局,医生小屋,等候区,检查区,接待,功能设计的空间,清晰的划分,实用的家具,柔和的色调,宽敞的感觉,高效的空间利用,超详细,现代美学,建筑设计元素,诱人的氛围,热情的氛围,干净的线条,专业的外观,明确的区域。









