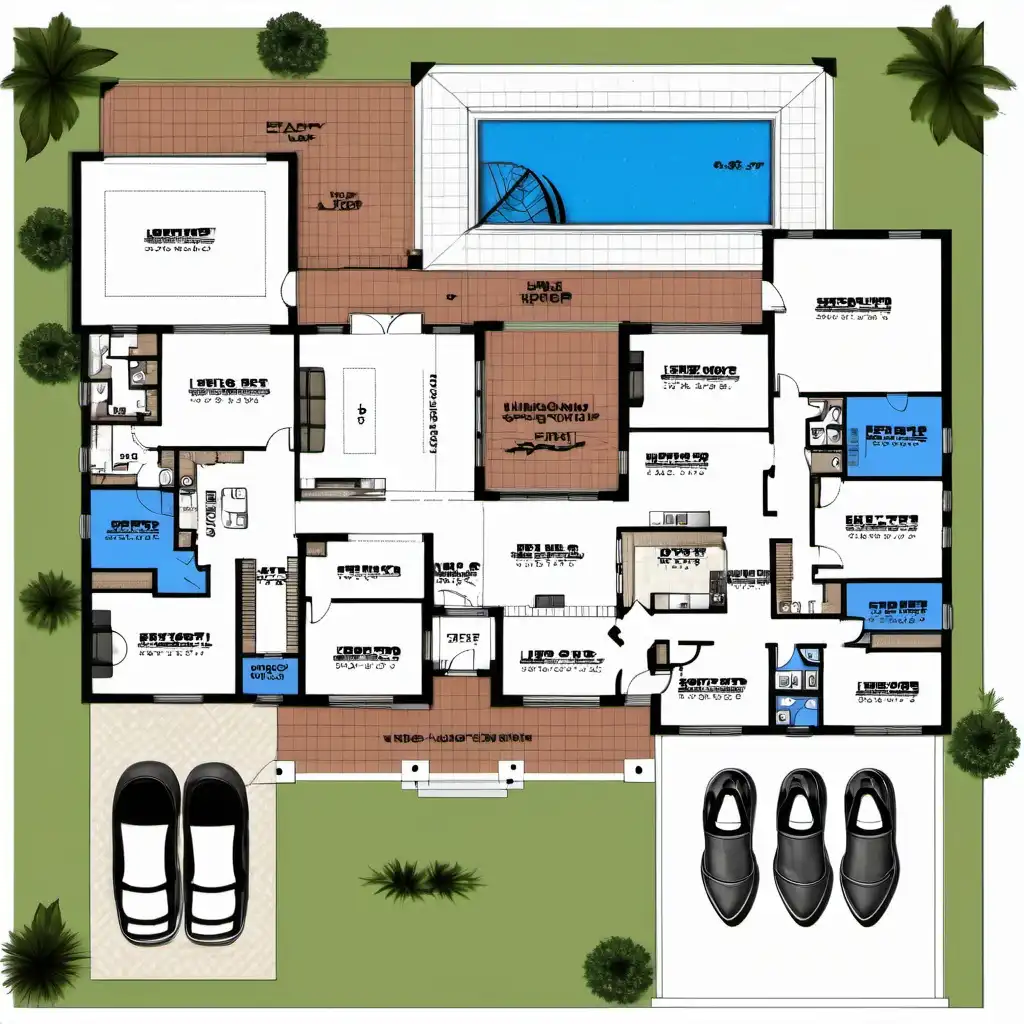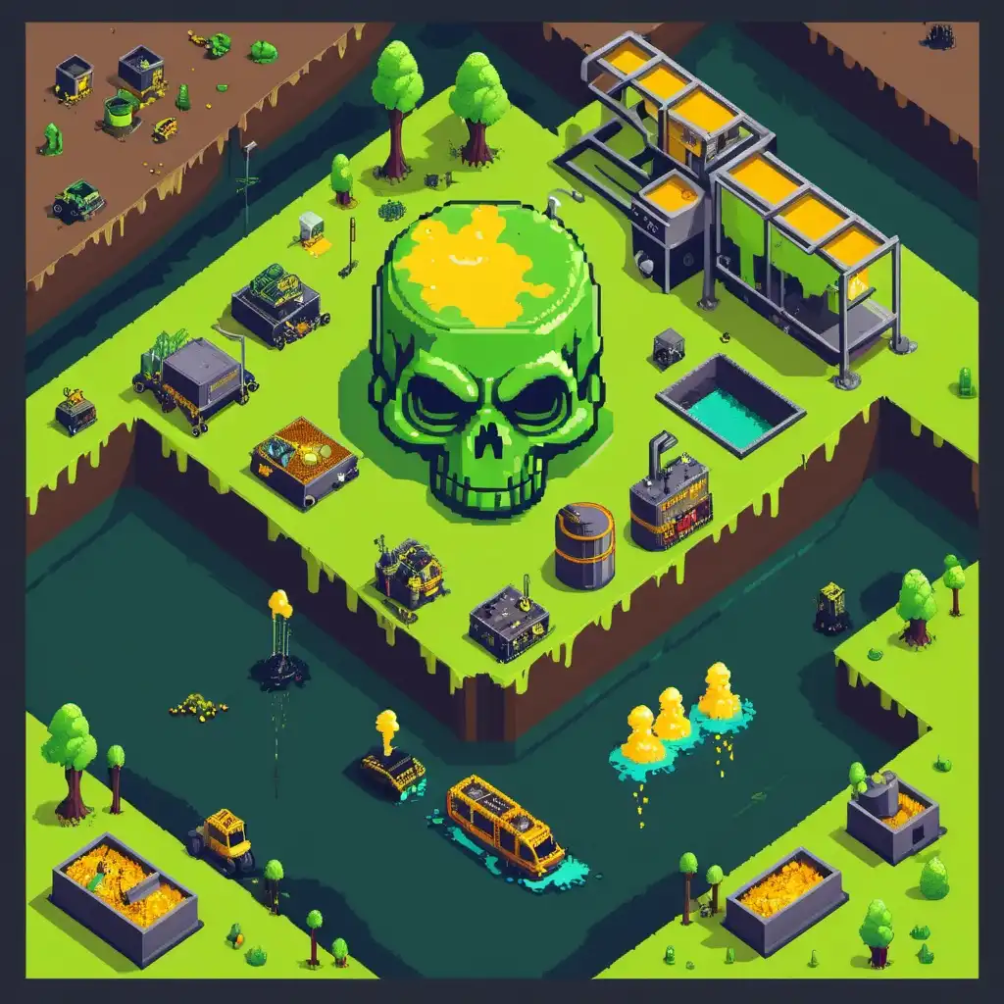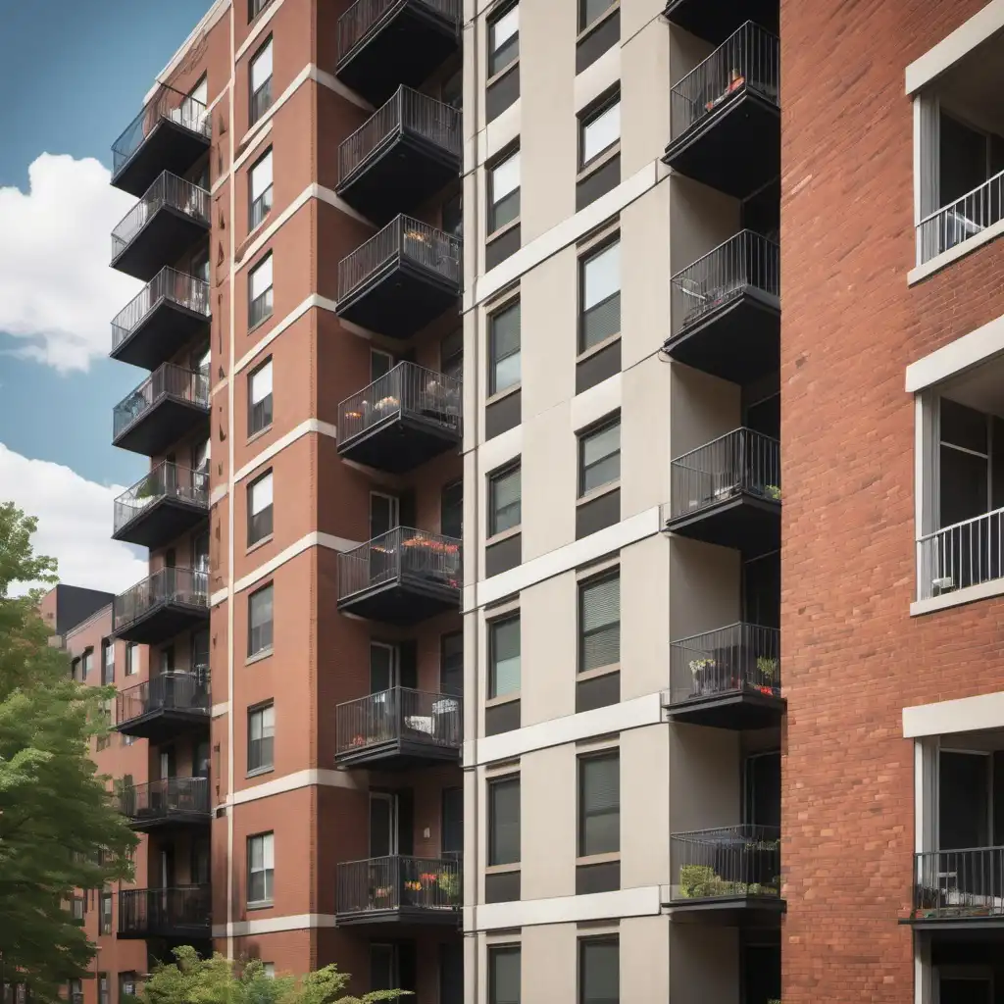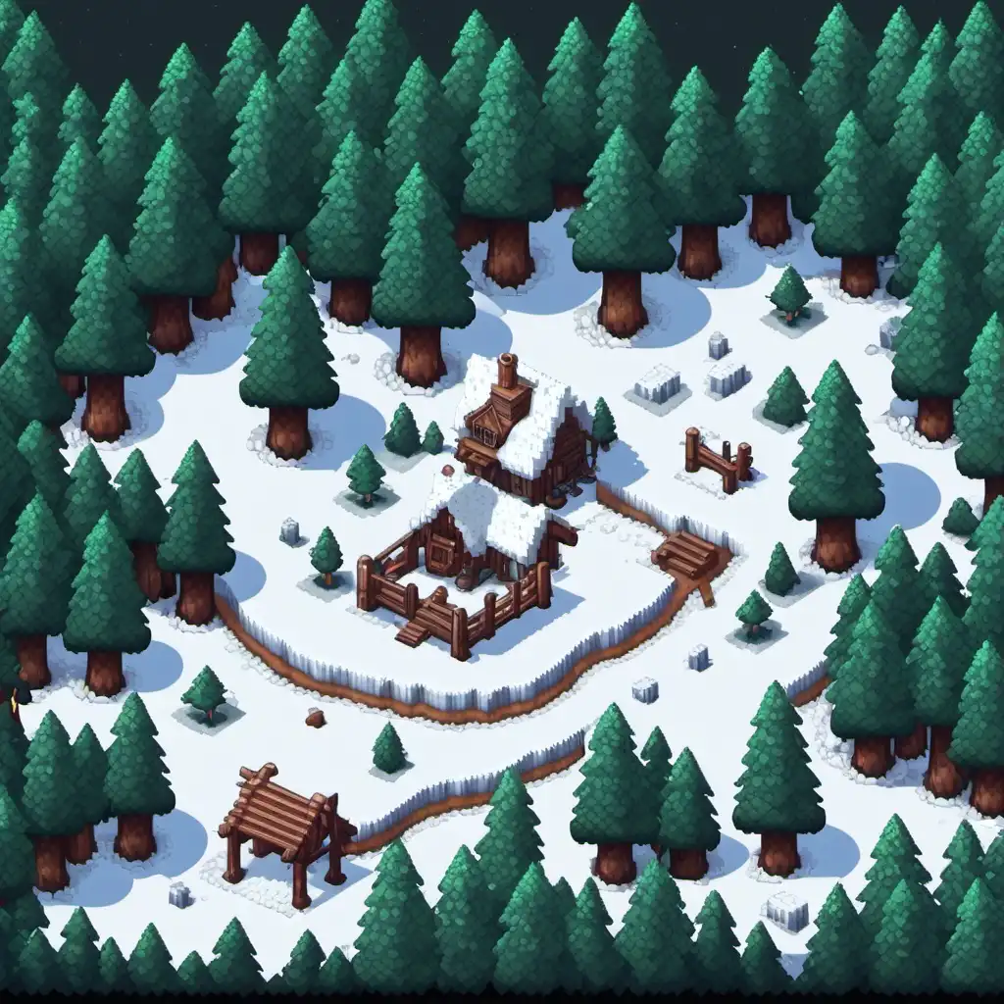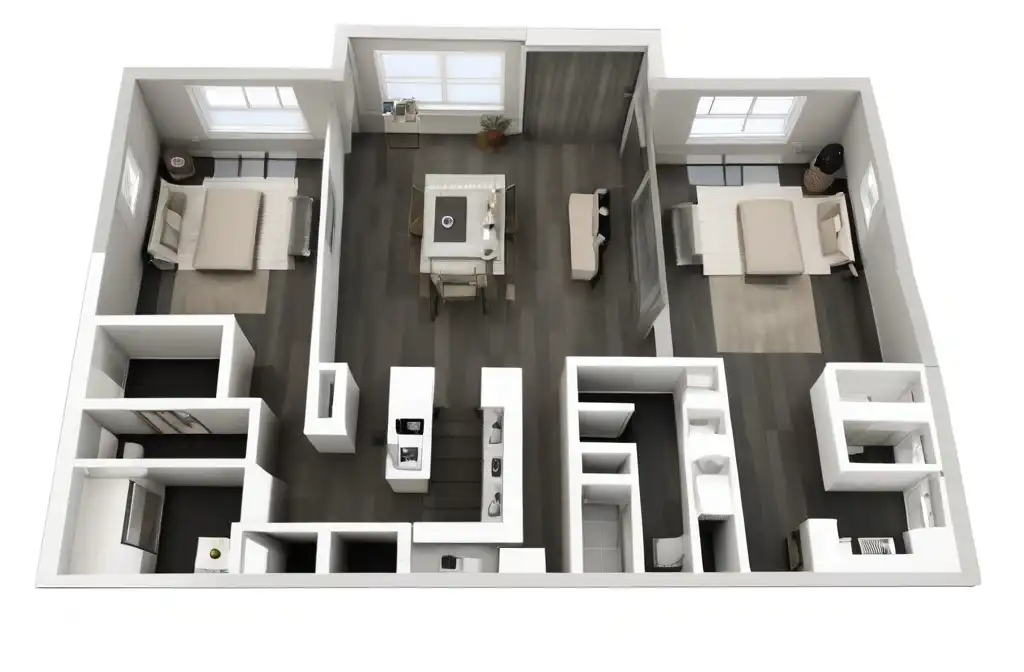图片提示词prompt
Bungalow house floor plan (4500 sq ft, 4 bedroom and 3 bathrooms)
Ground Floor
Entrance & Foyer
Spacious foyer with space for a shoe rack and a small seating area.
Direct view of the living area upon entry.
Living Room
Large, open-plan living room with ample natural lighting.
Positioned near the main entrance to serve as the focal point.
Dining Area
Adjacent to the living room for a seamless flow.
Large enough to accommodate a dining table for 8-10 people.
Sliding glass doors opening to the patio or garden.
Kitchen
Spacious modern kitchen with a central island.
Includes a pantry for storage.
Separate "wet kitchen" area at the back for heavy cooking, with access to the backyard.
Guest Bedroom (Bedroom 1)
Positioned near the entrance for guest convenience.
Includes an en-suite bathroom with a shower.
Bathroom 1 (Shared)
Located near the living area and guest bedroom for accessibility.
Utility Room
Dedicated space for laundry, ironing, and storage.
Outdoor Space
Covered patio with seating, overlooking a landscaped garden.
Space for a small pool or outdoor entertainment area if desired.
First Floor
Master Bedroom (Bedroom 2)
Spacious with a walk-in wardrobe.
En-suite bathroom with a bathtub, shower, and double sinks.
Private balcony overlooking the garden.
Bedroom 3
Medium-sized room with built-in wardrobes.
Shares a bathroom with Bedroom 4.
Bedroom 4
Similar size to Bedroom 3, ideal for children or guests.
Includes a shared bathroom with Bedroom 3.
Family Lounge/Study Area
Cozy lounge or multipurpose area for family relaxation or study.
Positioned at the center of the first floor with natural lighting.
平房房屋平面图(4500平方英尺,4间卧室和3间浴室)
