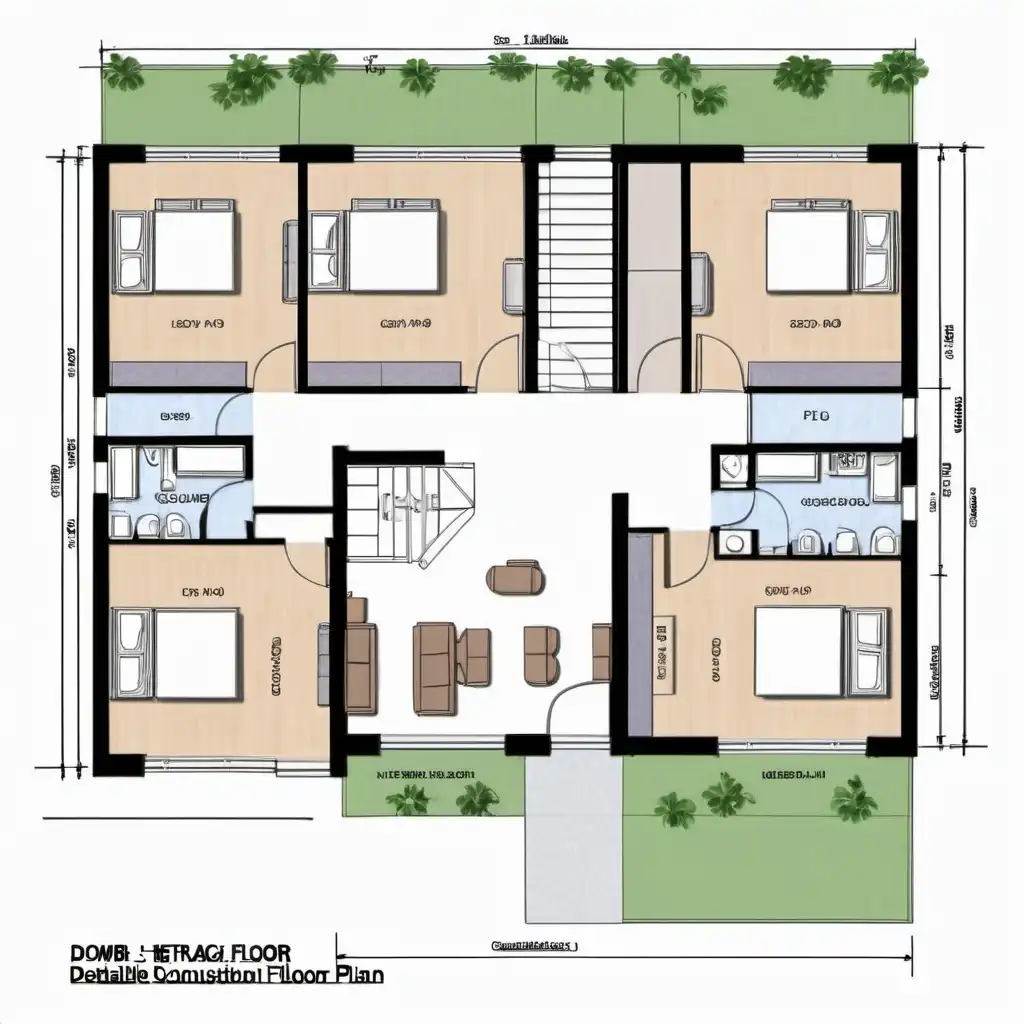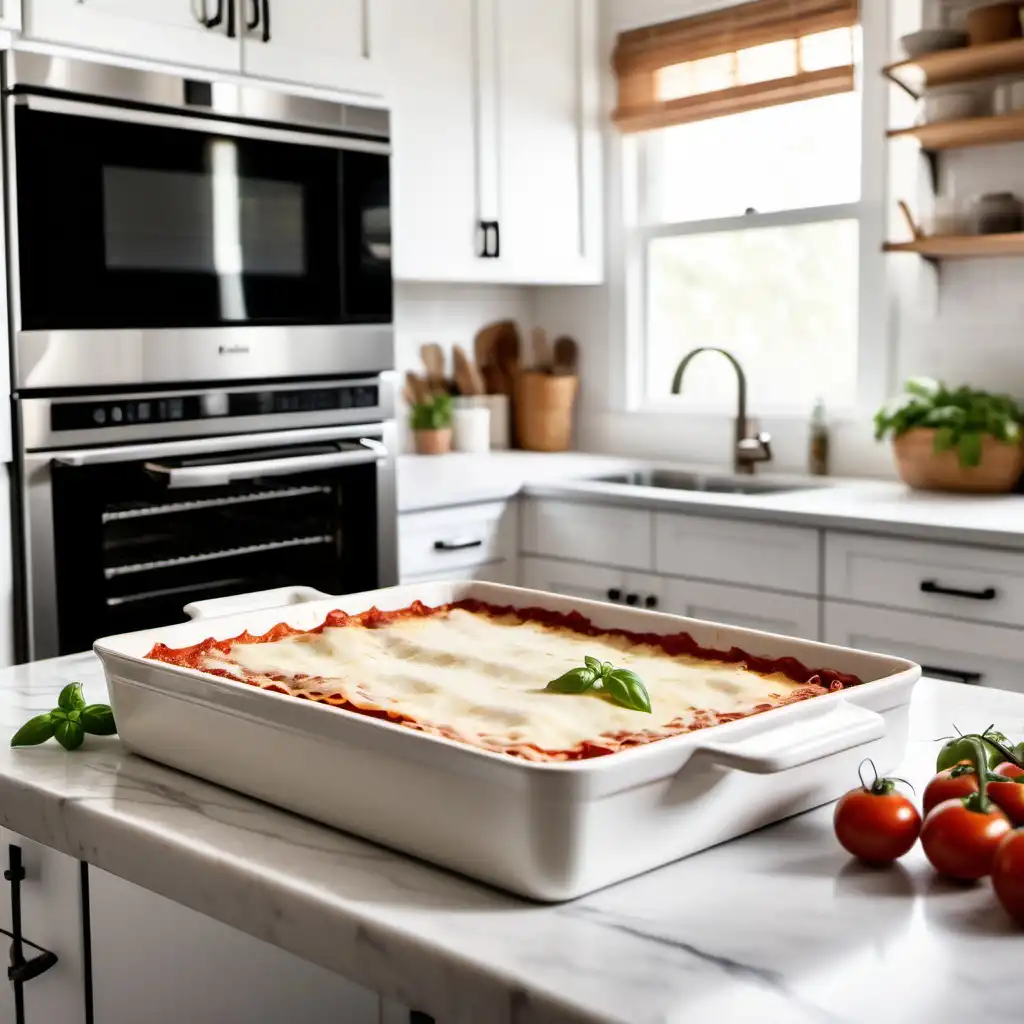图片提示词prompt
Create a detailed construction floor plan for a double-story terrace house with the following specifications:
• Ground Floor:
• A living hall at the front, occupying most of the floor width (approx. 10ft x 20ft).
• A kitchen towards the back, located centrally, with dimensions around 10ft x 10ft.
• A study room next to the kitchen (6ft x 10ft) for home office or guest room use.
• One toilet at the rear (approx. 4ft x 6ft), adjacent to the study room.
• Include doors for the study room and toilet, and windows for natural light in the living hall, kitchen, and study room.
• First Floor:
• A master bedroom at the front (approx. 12ft x 20ft) with an ensuite bathroom (attached).
• At the back, two bedrooms (each 10ft x 10ft) with a shared bathroom positioned between them.
• Windows for the master bedroom and both back bedrooms for ventilation.
• Door placements for bedrooms and bathrooms.
• Include external and internal wall thicknesses, and ensure functional flow between rooms. The staircase should be placed to minimize space usage.
为具有以下规格的双层露台房屋创建详细的建筑平面图:
• 底层:
• 前面有一个起居室,占据了地板的大部分宽度 (大约。10英尺x 20英尺)。
• 朝向后方的厨房,位于中央,尺寸约为10英尺x 10英尺。
• 厨房旁边的书房 (6英尺x 10英尺) 供家庭办公室或客房使用。
• 后部有一个马桶 (大约4ft x 6ft)









