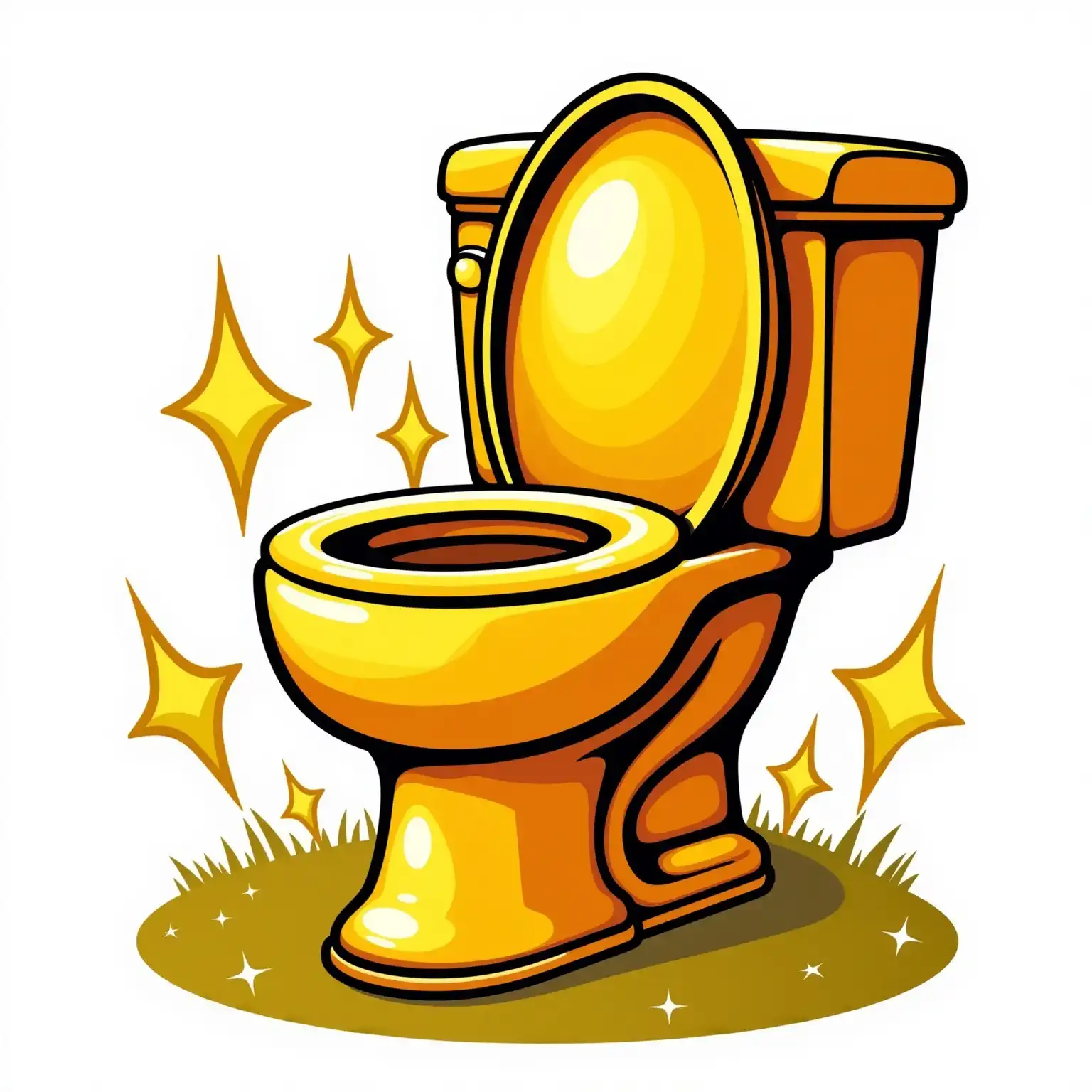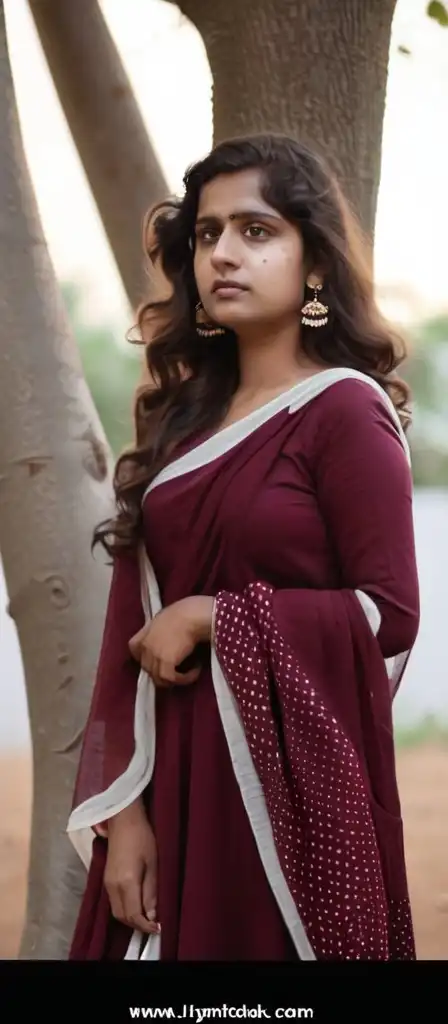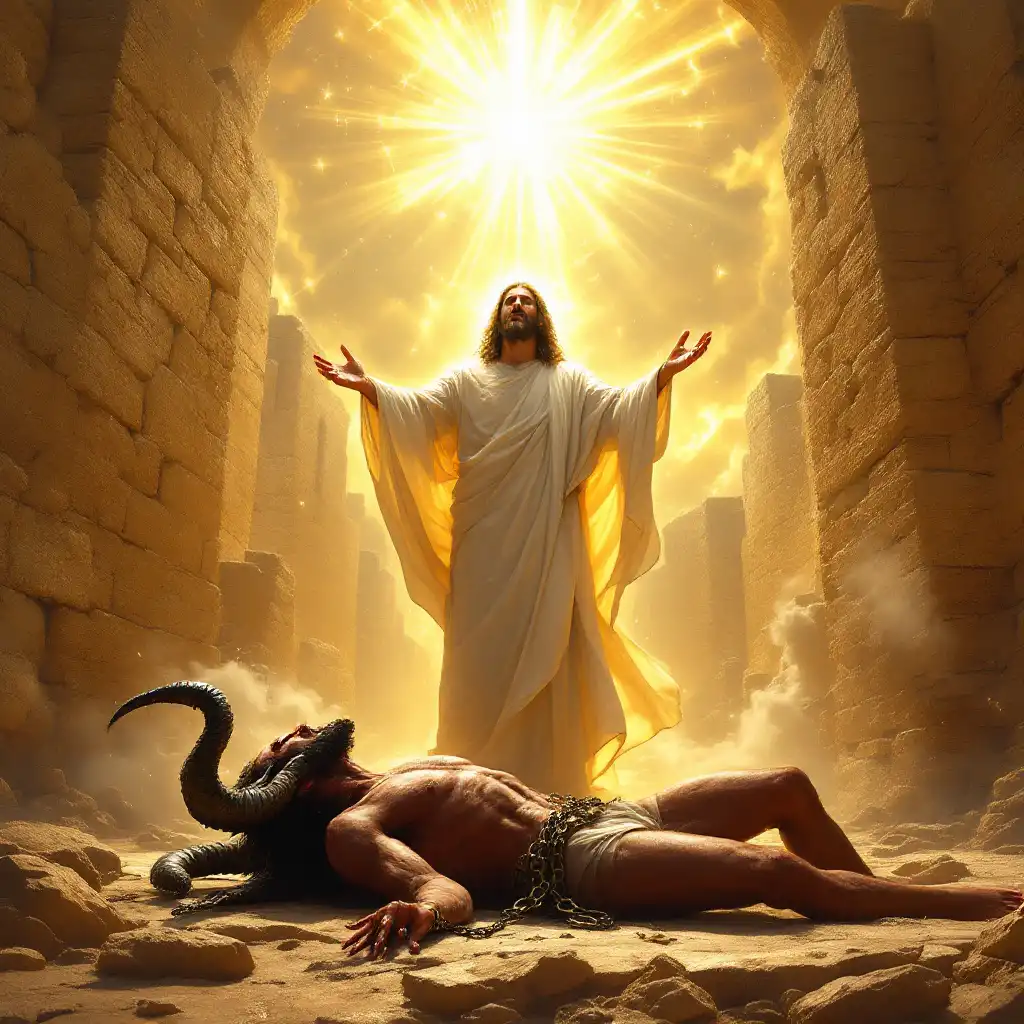图片提示词prompt
Generate floor plan for modern cottage that has 3 bedrooms with built in cupboards, 1 bathroom and an open plan kitchen, dining and lounge area. The whole plan should not be more than 80 square meters. Master bedroom will be 20 square meters, second bedroom will be 12 square meters and last bedroom will be 16 square meters. Bathroom will be 9 square meters. Bedrooms and bathroom will be separated by a corridor to the rest of the rooms.
为现代小屋生成平面图,该小屋有3间卧室,内置橱柜,1间浴室和一个开放式厨房,餐厅和休息区。整个计划不应超过80平方米。主卧室将是20平方米,第二间卧室将是12平方米,最后一间卧室将是16平方米。浴室将是9平方米。卧室和浴室将通过走廊与其余房间隔开。









