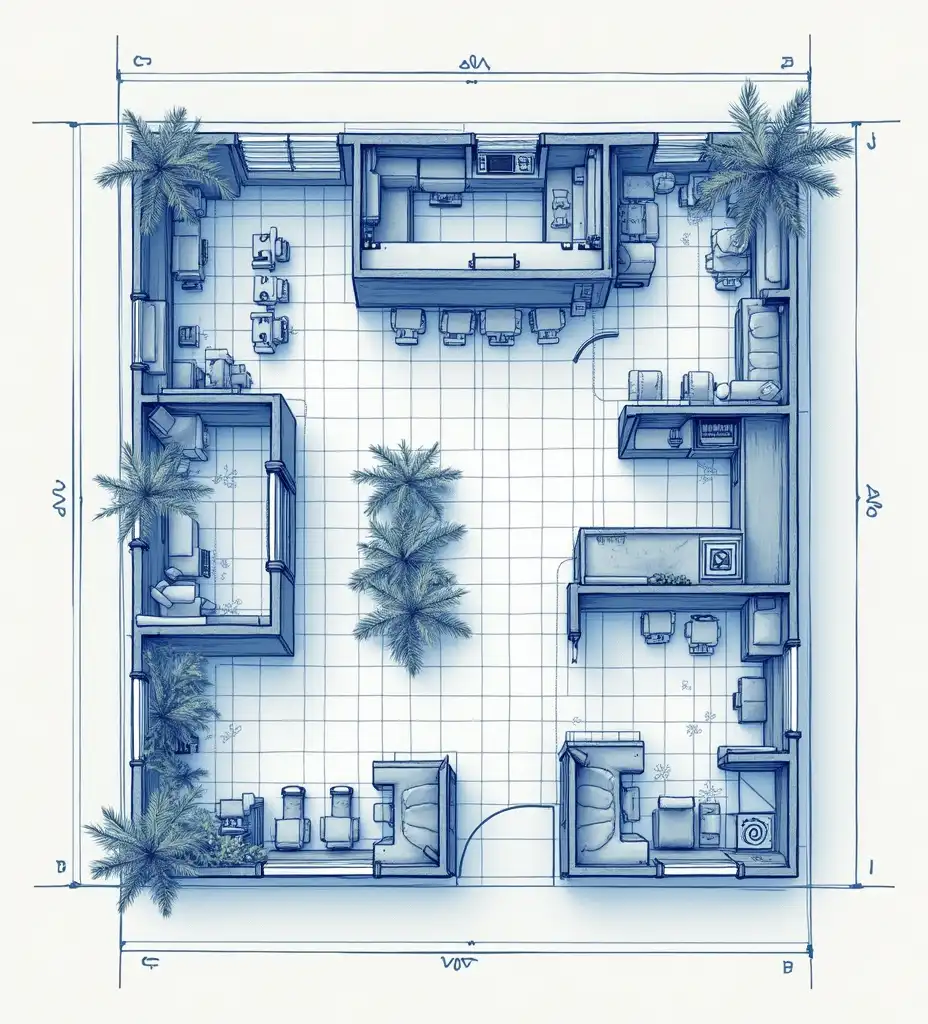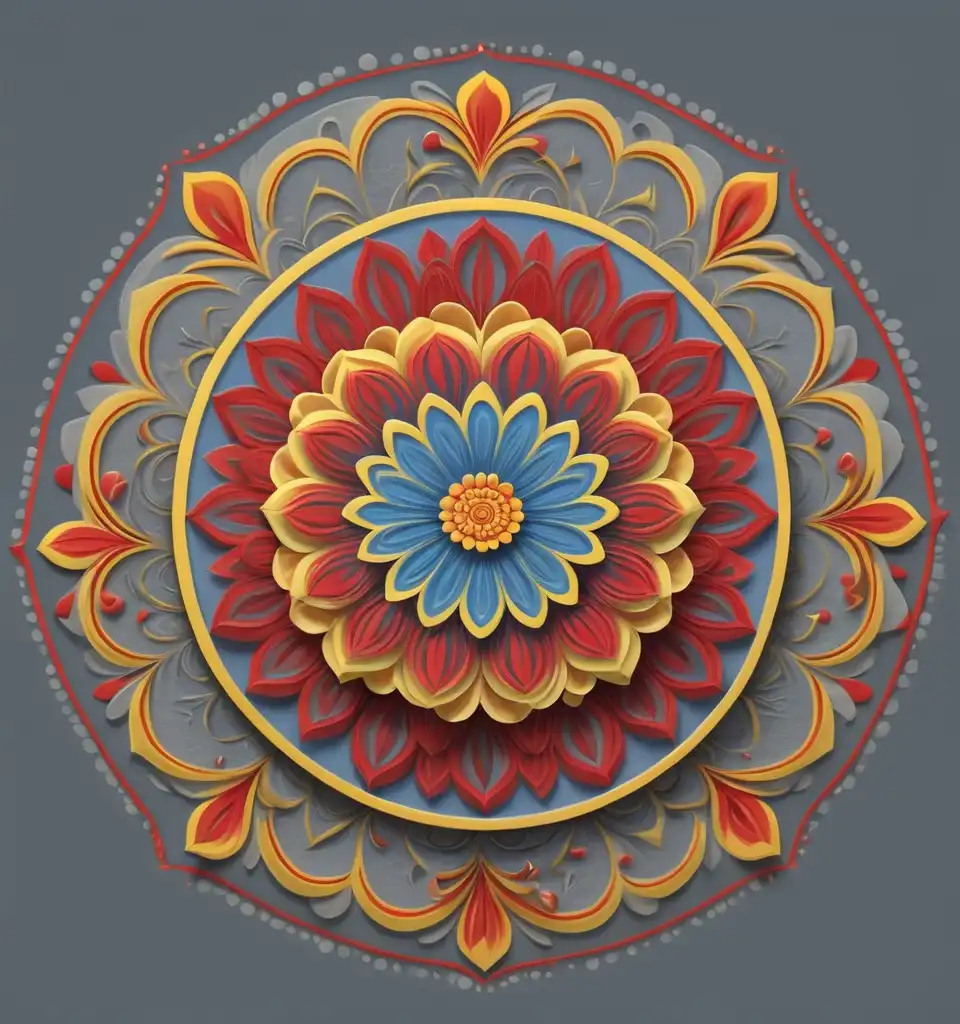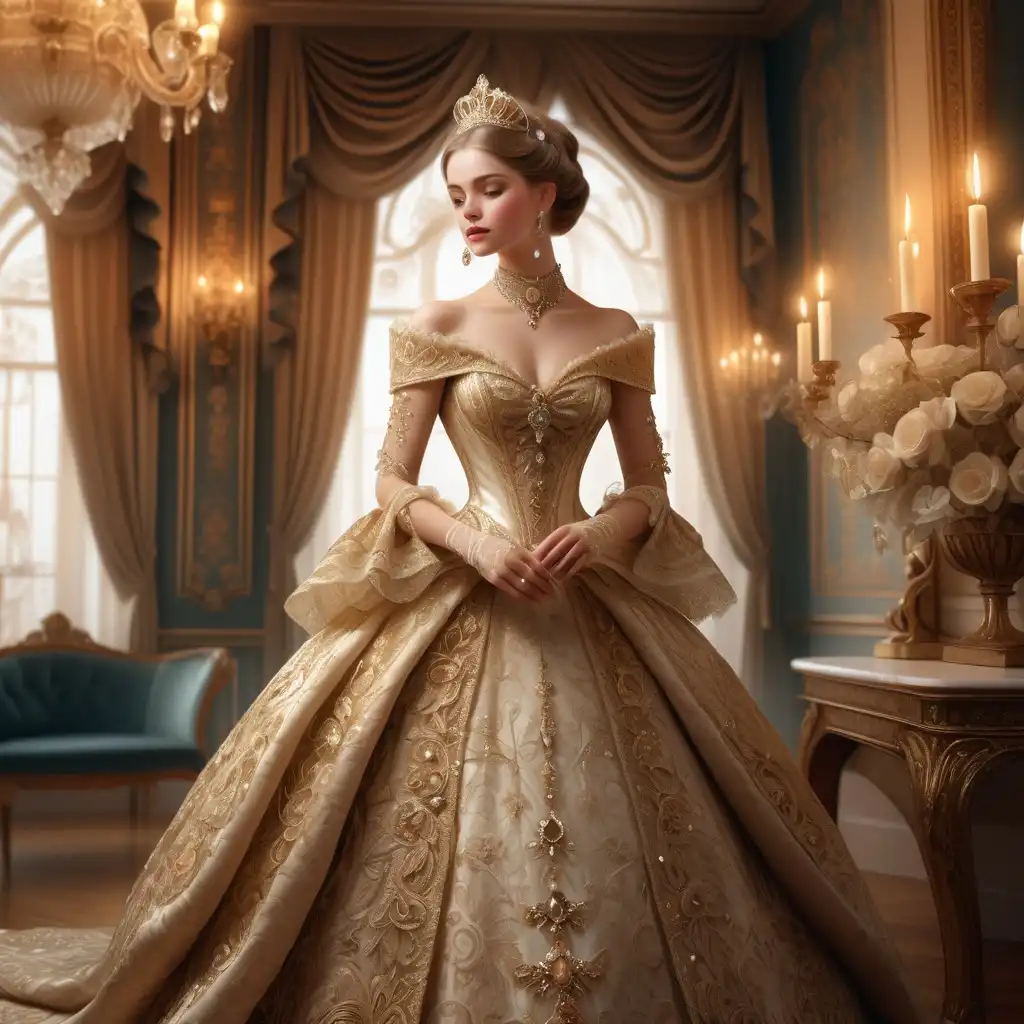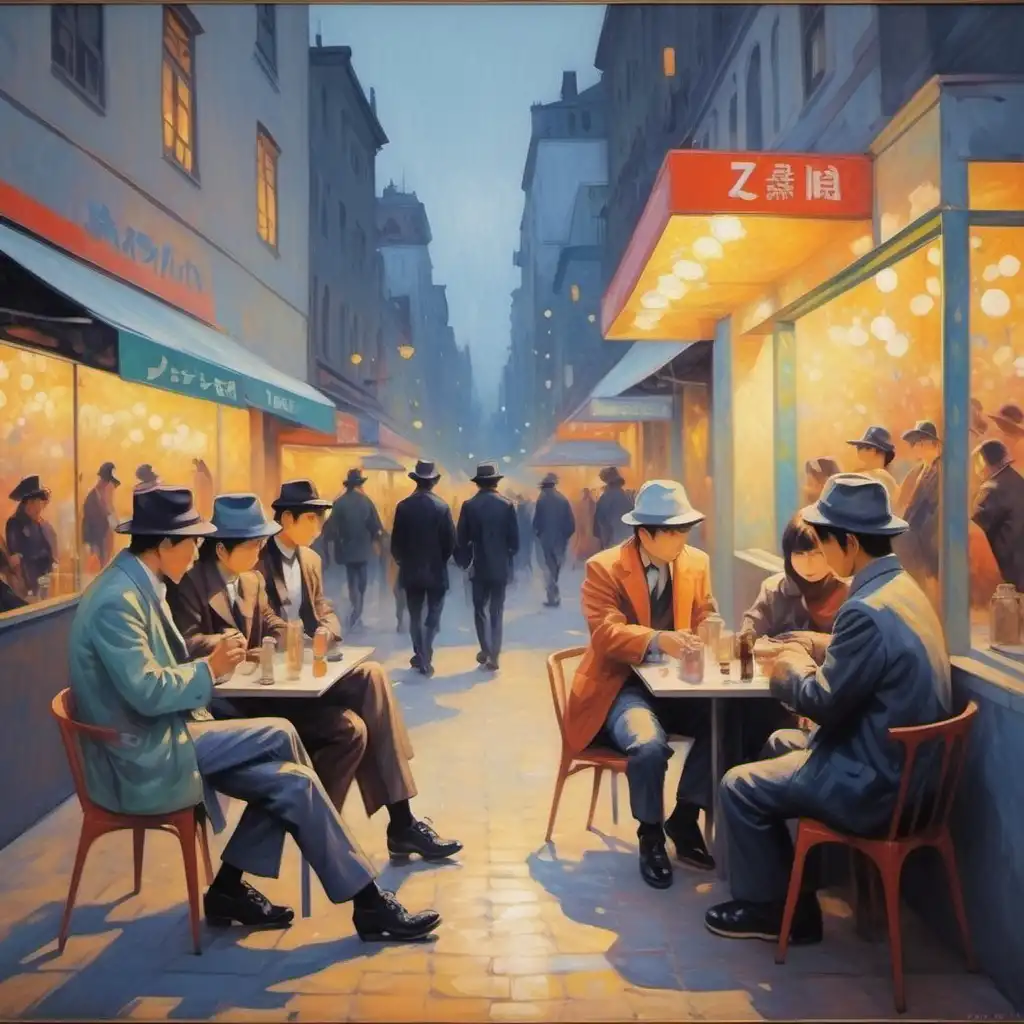图片提示词prompt
Blueprint of a restaurant floor plan, detailed architectural lines, layout design illustrating a spacious kitchen and cozy dining area, warm color tones representing inviting ambiance, meticulously labeled areas, blueprints shaded with soft blue and white hues, ultra-detailed stylization, an emphasis on functionality and flow within the space, professional presentation, high quality, suitable for restaurant design inspiration.
餐厅平面图的蓝图,详细的建筑线条,展示宽敞厨房和舒适用餐区的布局设计,代表诱人氛围的暖色调,精心标记的区域,以柔和的蓝色和白色色调阴影的蓝图,超详细的风格化,强调空间内的功能性和流动性,专业呈现,高品质,适合餐厅设计灵感。









