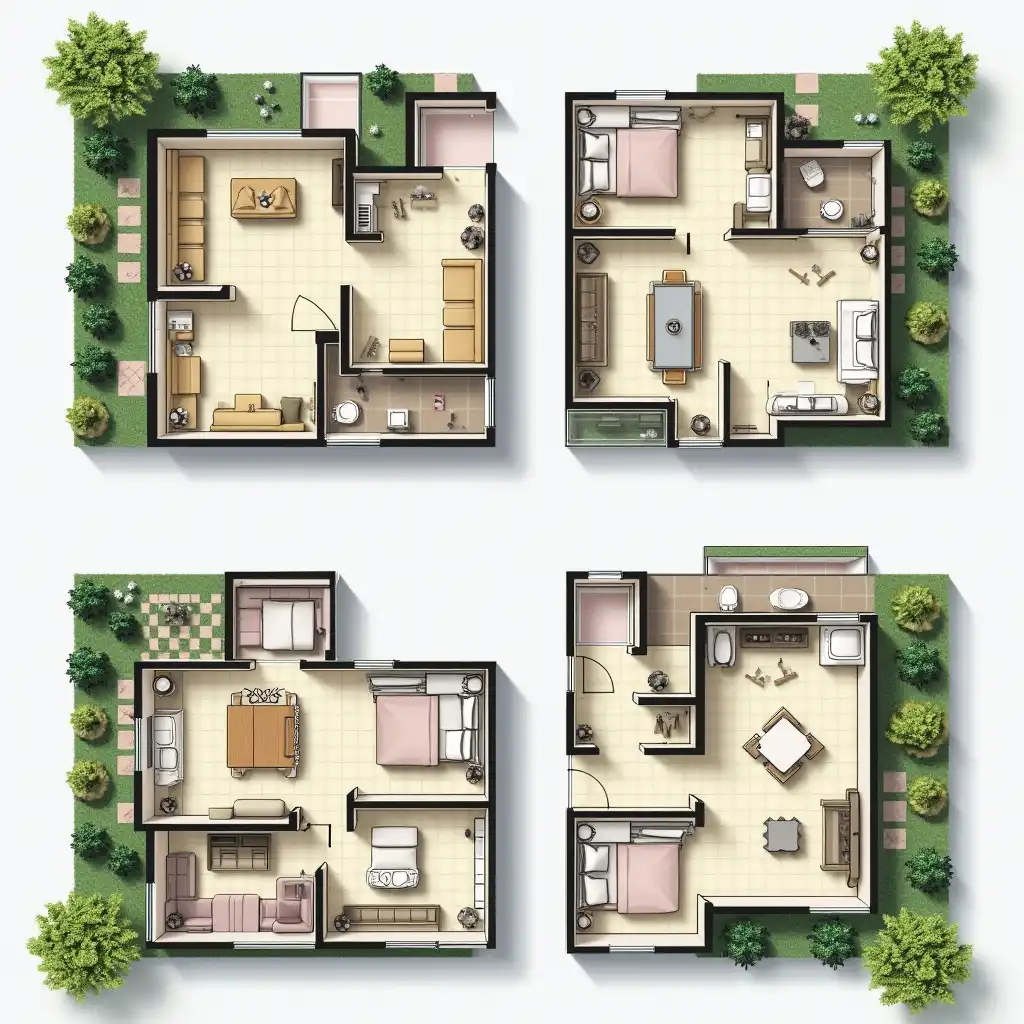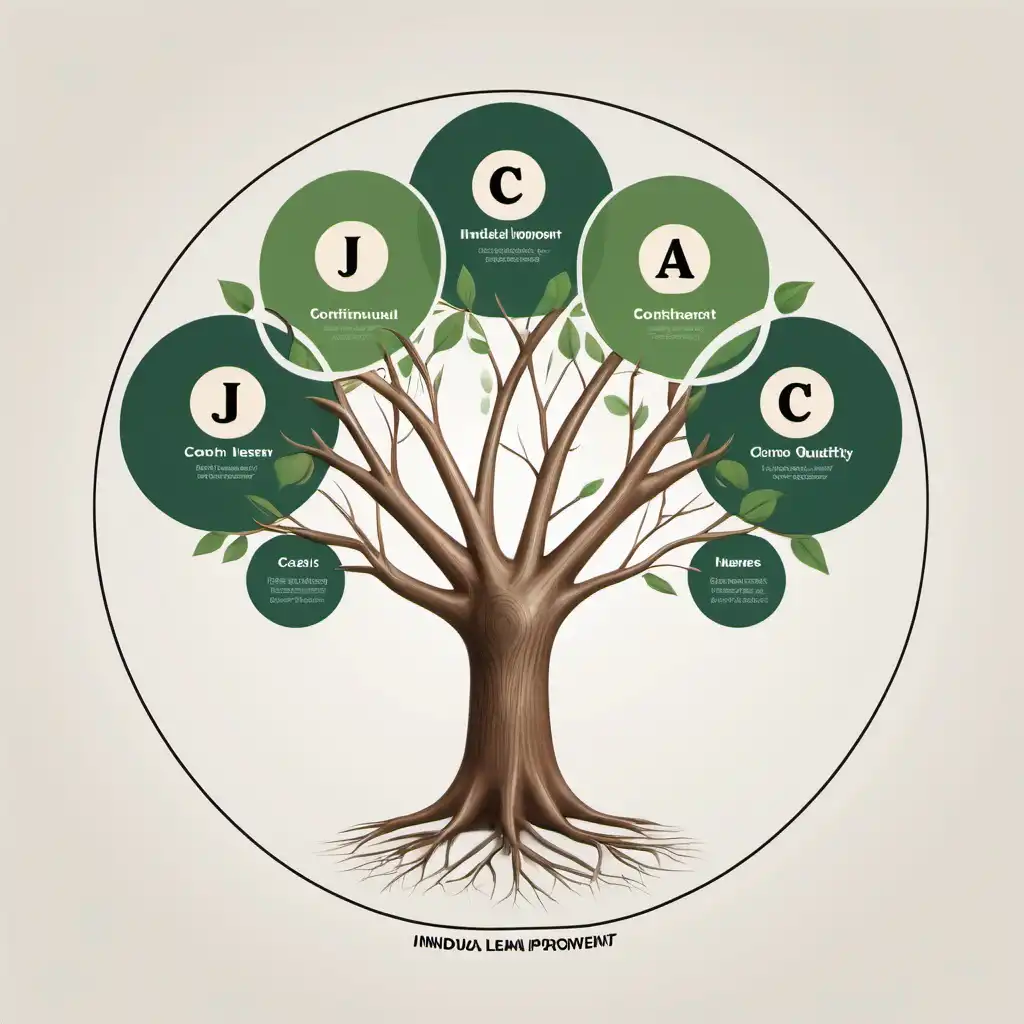图片提示词prompt
Generate a detailed architectural floor plan for a 20 ft x 50 ft duplex house with efficient space utilization. The 20 ft is in front and 50 ft in length.
The house should have:
• Ground Floor:
• Living room.
• Dining area.
• Modern kitchen with pantry.
• 1 guest bedroom with an attached bathroom.
• Common toilet.
• Small storage/utility space under the stairs.
• First Floor:
• 1 master bedroom with attached bathroom and walk-in closet.
• 2 additional bedrooms (1 with shared bathroom and 1 with attached bathroom).
• Family lounge/study area.
• Balcony for relaxation.
• Incorporate space for natural lighting and ventilation.
• Optimize staircase placement for space-saving.
• Modern design with functional layout for comfortable living.”
为具有高效空间利用率的20 ft x 50 ft复式房屋生成详细的建筑平面图,该20 ft在前面,长度为50 ft,
房子应该有:
• 底层:
• 客厅,
• 用餐区,
• 带储藏室的现代厨房,
• 1间带连接浴室的客房,
• 普通厕所,
• 楼梯下的小存储/实用空间,
• 一楼:
• 1间带连接浴室和步入式衣柜的主卧室









