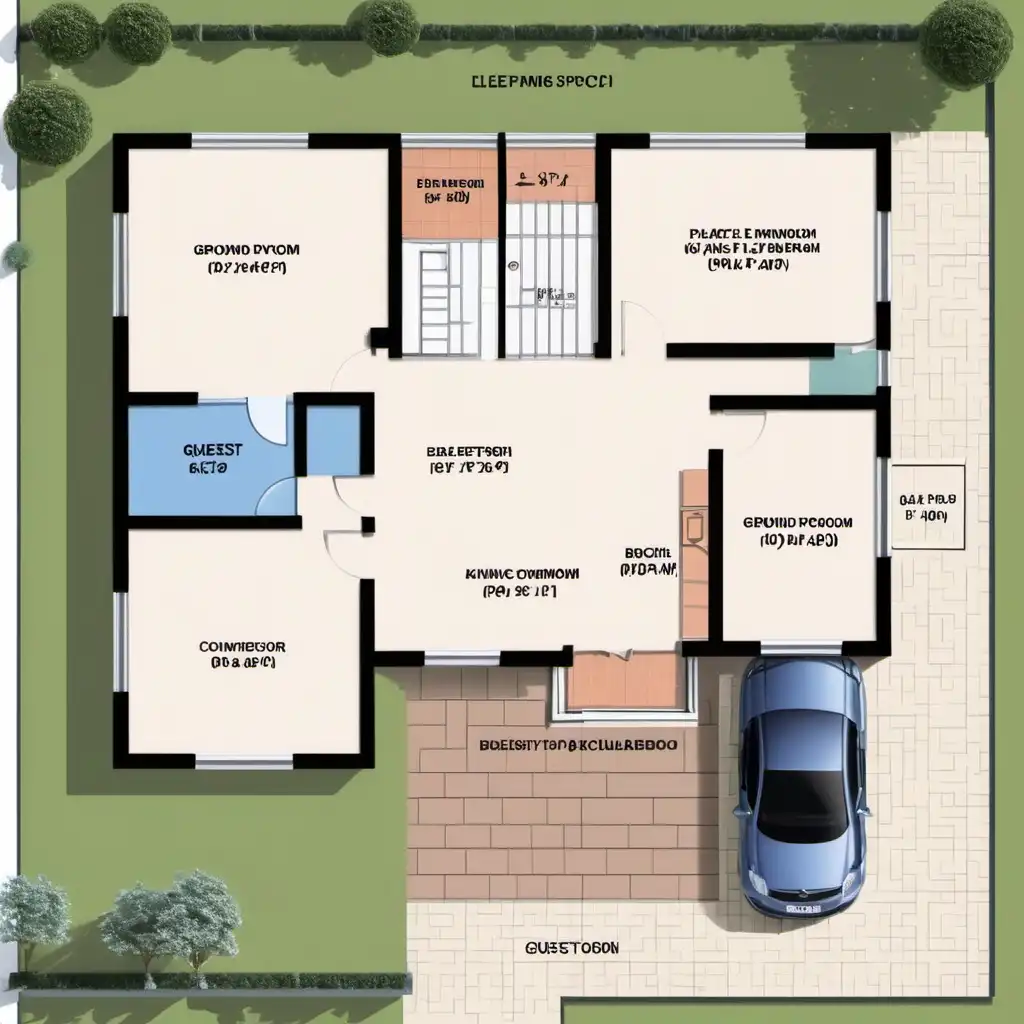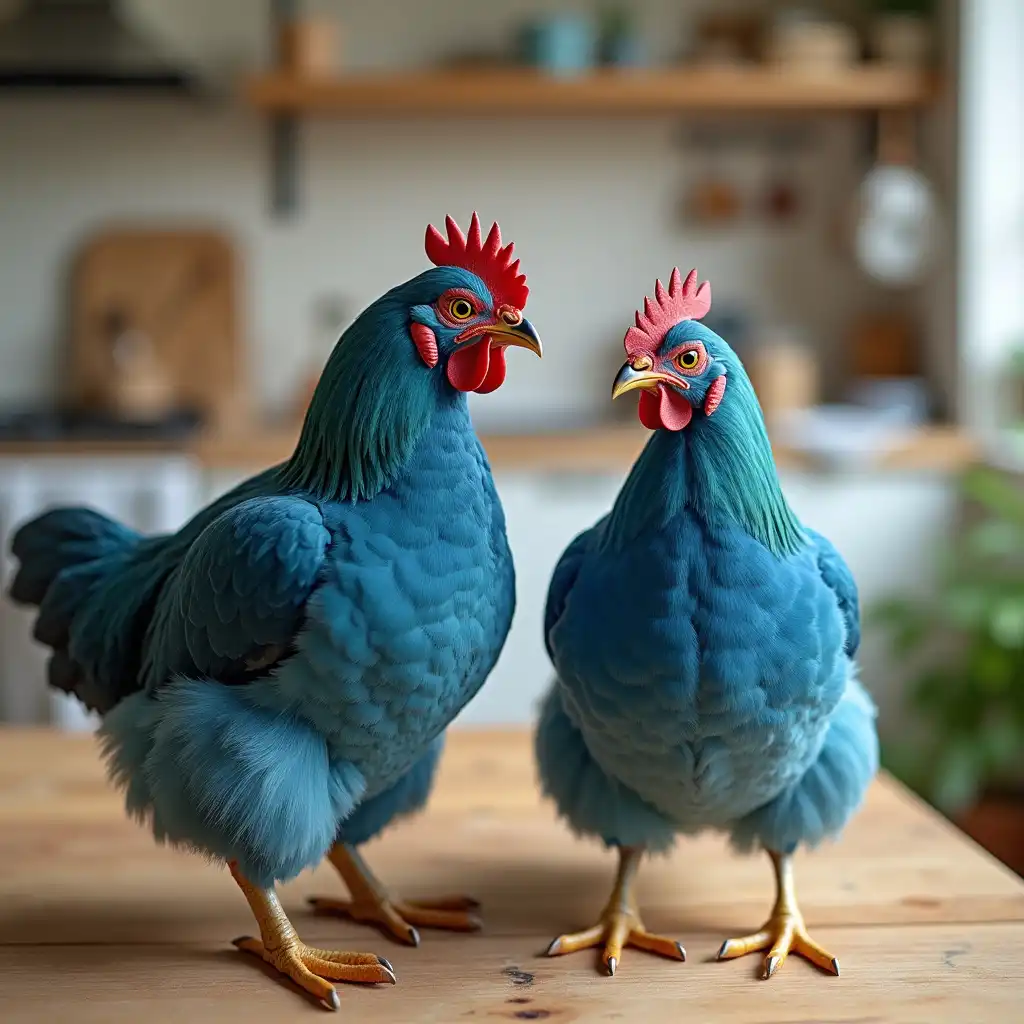图片提示词prompt
A square plot offers symmetrical design possibilities, ensuring balanced space utilization.
Ground Floor Plan:
Entrance Porch & Car Parking (14x10 ft)
Living Room (14x12 ft)
Dining Area (12x10 ft)
Kitchen with Utility (12x10 ft)
Common Washroom (5x7 ft)
Guest Bedroom (12x10 ft)
Staircase (U or L shape)
First Floor Plan:
Master Bedroom with Balcony & Attached Bath (14x12 ft)
Second Bedroom with Attached Bath (12x10 ft)
Family Lounge (12x10 ft)
Small Open Terrace / Balcony
方形地块提供了对称的设计可能性,确保了平衡的空间利用。
底层平面图:
入口门廊和停车场 (14x10 ft)
客厅 (14x12 ft)
用餐区 (12x10英尺)
带实用程序的厨房 (12x10 ft)
公共洗手间 (5x7英尺)
客卧 (12x10 ft)
楼梯 (U形或L形)
一楼平面图:
带阳台和附加浴室的主卧室 (14x12 ft)
第二间卧室附浴 (12x10 ft)
家庭休息室 (12x10英尺)
小型开放式露台/阳台









