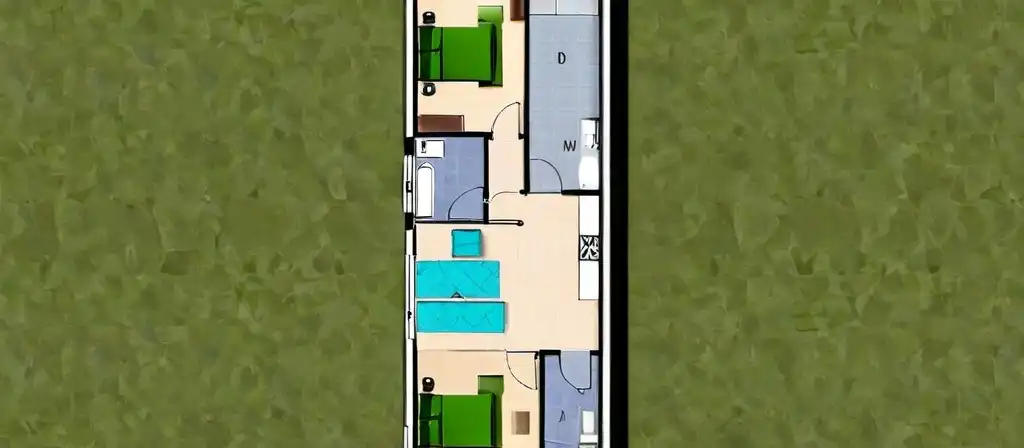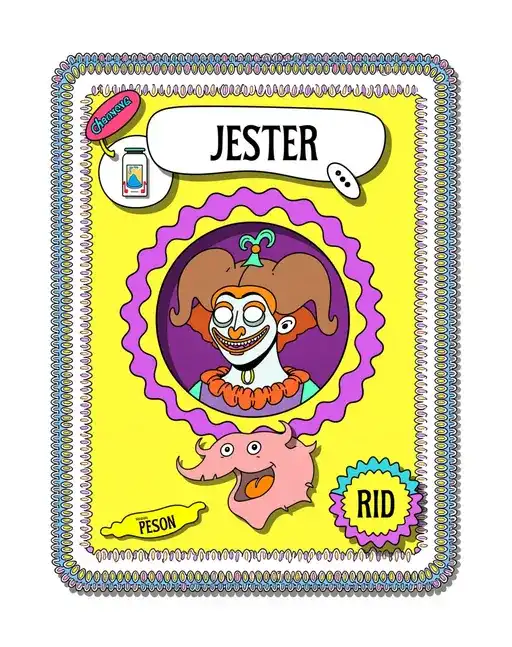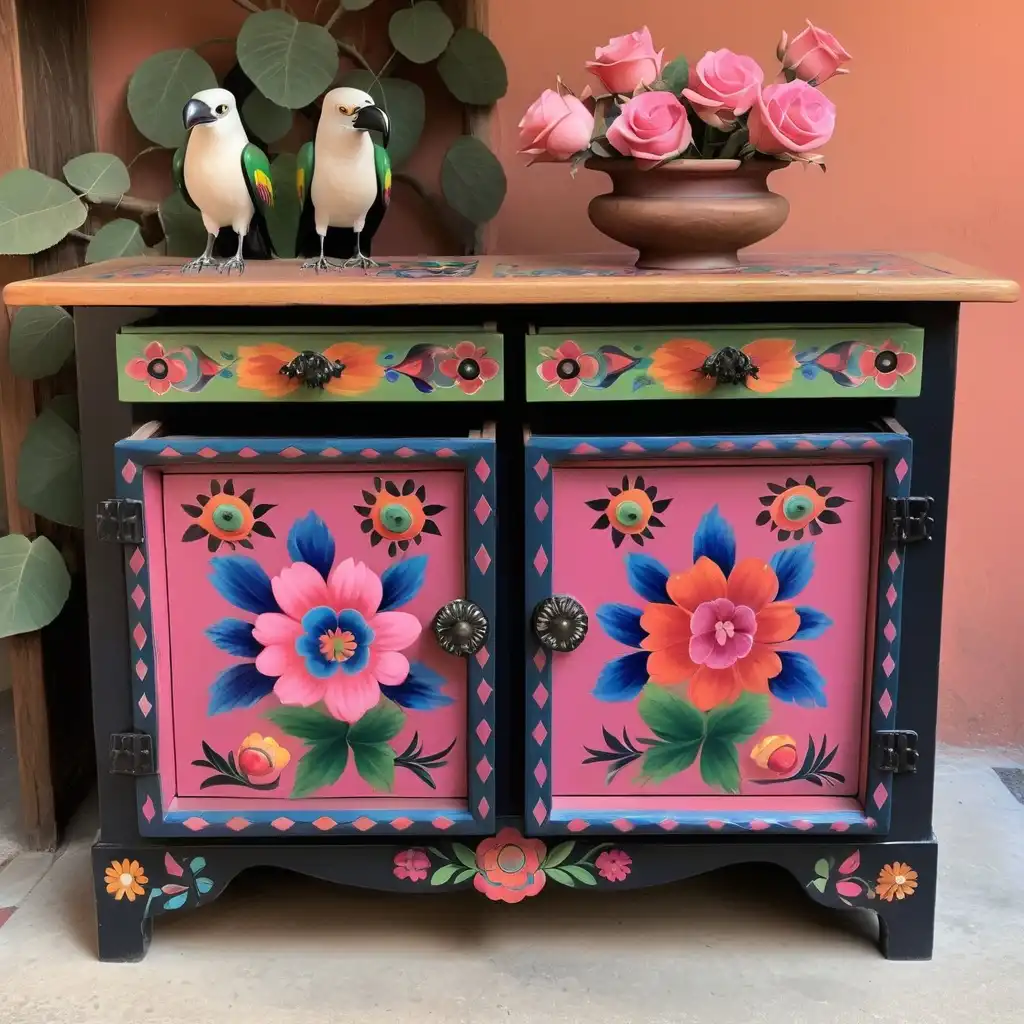图片提示词prompt
House Plan with Approximate Measurements
1. Front Section (Left Wing) – Bedrooms:
Master Bedroom (Bedroom 1):
Size: 5m x 4.5m (500cm x 450cm)
Ensuite Bathroom: 3m x 2.5m (300cm x 250cm)
Walk-in Closet: 2.5m x 2m (250cm x 200cm)
Bedroom 2 (with ensuite):
Size: 4m x 4m (400cm x 400cm)
Ensuite Bathroom: 2.5m x 2.5m (250cm x 250cm)
2. Middle Section – Living & Entertainment:
Living Room:
Size: 7m x 5m (700cm x 500cm)
Pijama Lounge:
Size: 4m x 4m (400cm x 400cm)
Open Plan Dining Room & Kitchen:
Dining Area: 4m x 4m (400cm x 400cm)
Kitchen: 5m x 4m (500cm x 400cm)
Mini Scullery & Laundry:
Scullery: 2.5m x 2m (250cm x 200cm)
Laundry: 2.5m x 1.5m (250cm x 150cm)
3. Right Section – Office & Guest Areas:
Office:
Size: 3m x 3.5m (300cm x 350cm)
Visitors Bathroom:
Size: 2m x 2m (200cm x 200cm)
4. Garage:
Double Garage:
Size: 6m x 6m (600cm x 600cm)
5. Outdoor Area (Pool and Backyard):
Pool:
Size: 8m x 4m (800cm x 400cm) – This is a typical pool size, but you can adjust based on your preference.
Circulation / Hallways:
Hallways (Connecting spaces):
Width: 1m (100cm) minimum for easy circulation.
U-Shaped Design Layout Explanation:
The living room is at the center of the U, opening into the dining and kitchen areas, creating a fluid transition between spaces.
The two wings of the house will house the private rooms like bedrooms and the office.
The double garage is positioned at the front, with an entry directly leading into the middle section.
The pool area is in the center of the U-shape, accessible from both the living room and master bedroom.
Summary of Approximate Total Square Footage:
Living Areas (Living Room, Dining, Kitchen, Lounge): Approx. 150-170 m²
Bedroom Wing (Including Bedrooms, Ensuite, Walk-in Closet): Approx. 80-100 m²
Garage: Approx. 36 m²
Office, Bathrooms, Circulation Areas: Approx. 20-30 m²
The total square footage of the house, based on the measurements, would be in the range of 280-350 m² (approximately 3000-3800 sq. ft.).
房屋平面图与近似测量
1.前段 (左翼)-卧室:
主卧室 (卧室1):
尺寸: 5m x 4.5m (500cm x 450cm)
套间浴室: 3m x 2.5m (300cm x 250cm)
步入式衣柜: 2.5m x 2m (250cm x 200cm)
卧室2 (带套间):
尺寸: 4m x 4m (400cm x 400cm)
套间浴室: 2.5m x 2.5m (250cm x 250cm)
2.中段-生活娱乐:
客厅:
尺寸: 7m x 5m (700cm x 500cm)
Pijama酒廊:
尺寸: 4m x 4m (400cm x 400cm)
开放式餐厅和厨房:
用餐区: 4m x 4m (400cm x 400cm)
厨房: 5m x 4m (500cm x 400cm)
迷你餐具和洗衣房:
餐具: 2.5m x 2m (250cm x 200cm)
洗衣房: 2.5m x 1.5m (250cm x 150cm)
3.右侧部分-办公室和客人区域:
办公室:
尺寸: 3m x 3.5m (300cm x 350cm)
访客浴室:
尺寸: 2m x 2m (200cm x 200cm)
4.车库:
双车库:
尺寸: 6m x 6m (600cm x 600cm)
5.室外区域 (游泳池和后院):
游泳池:
尺寸: 8m x 4m (800cm x 400cm) -这是典型的泳池尺寸









