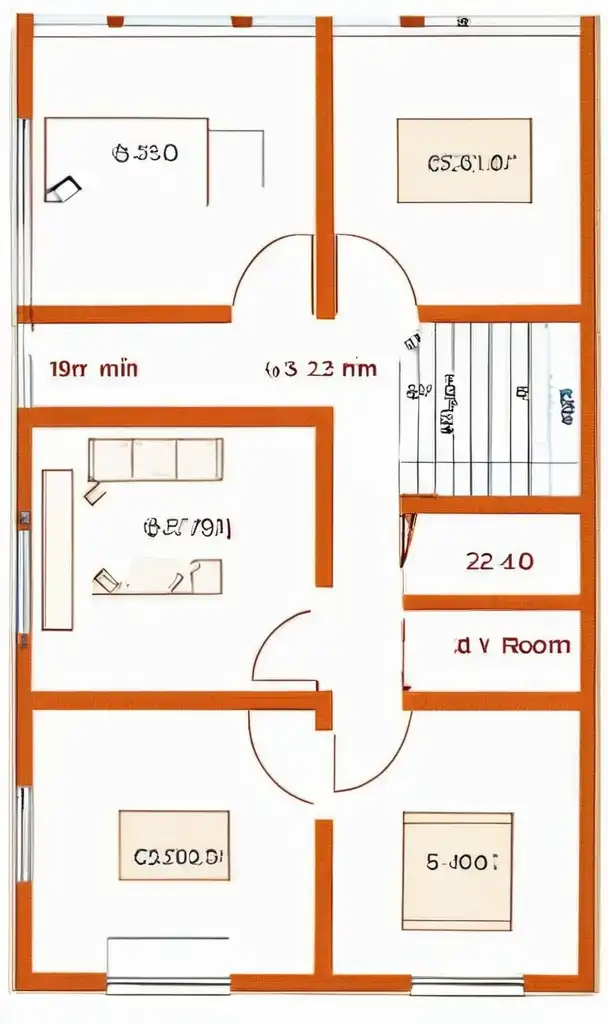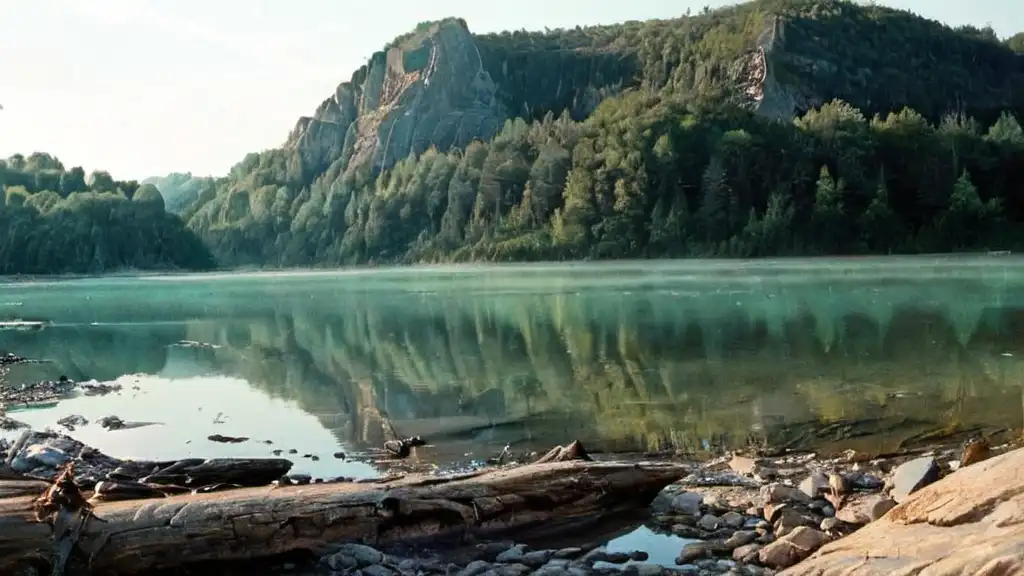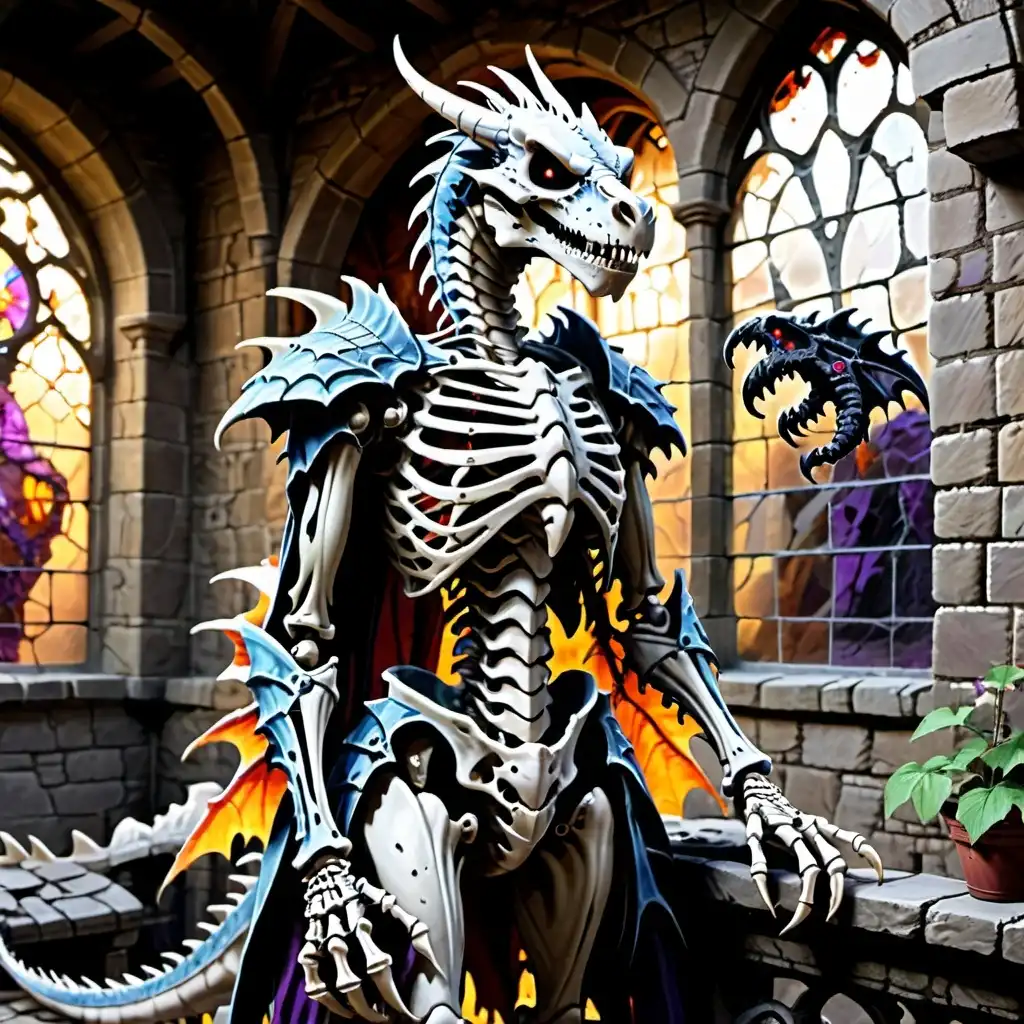图片提示词prompt
i want house ground floore 5D plan house is made in total area
23X 38 Feet. front 2 room sizes is 11'9"X 10' and 10'X10 Feet.
thenin the big roo side there is openspace 7'X4'feet.after that 2 rooms
11'9"X10 and 11'9"X10. in its opposite side of 7'X4'feet open space there is
stair for upper flore 7X7' in the stair side there id
is 2 bath room 7X3.6' sizes. after that one kitchen
10'X10' size. add 1 window for each big room and add door for all room and bathroom.
我要房子地面floore 5D计划房子做总面积
23X 38英尺,前2室尺寸为11'9 “X 10' 和10'x10英尺,
然后在大房间的一侧有开放空间7'x4 '英尺,之后是2个房间
11'9 "X10和11'9" X10,在7'x4 '英尺开放空间的相对侧有
楼梯上部7X7 '在楼梯侧id
是2浴室7X3,6' 尺寸,之后是一个厨房
10'x10' 尺寸,为每个大房间添加1个窗口,并为所有房间和浴室添加门









