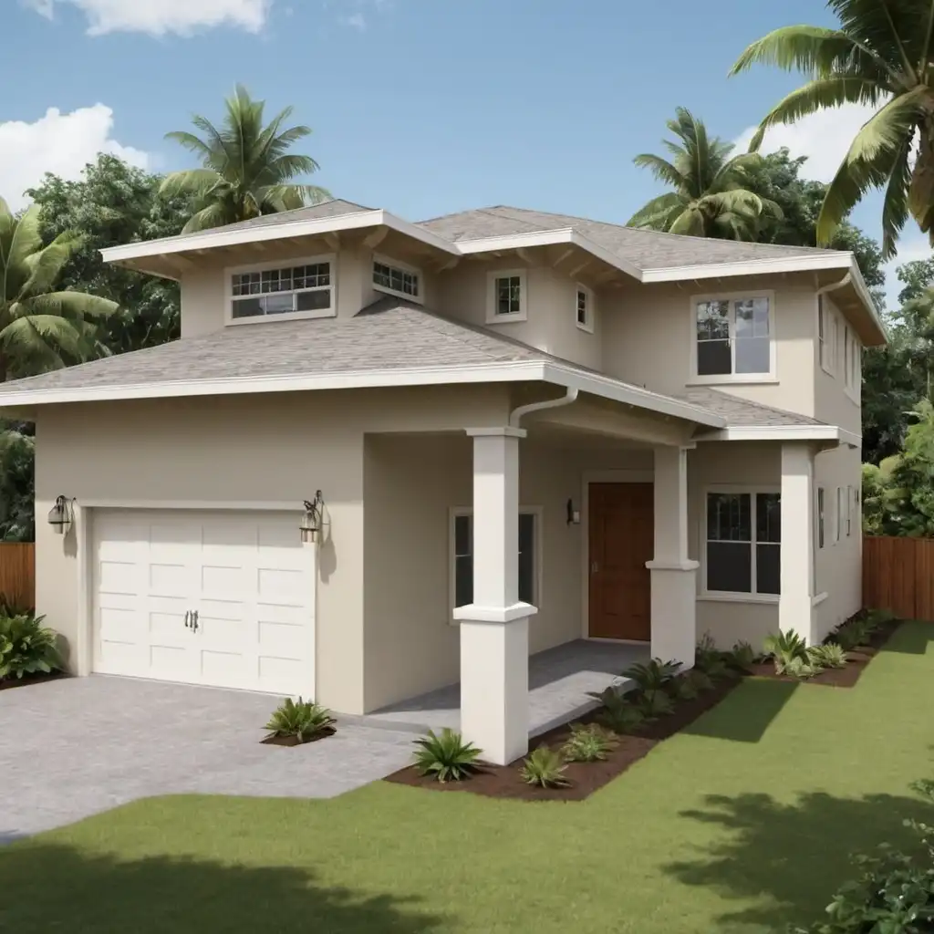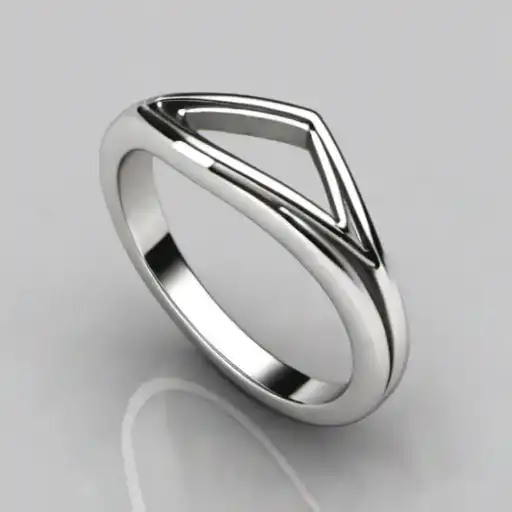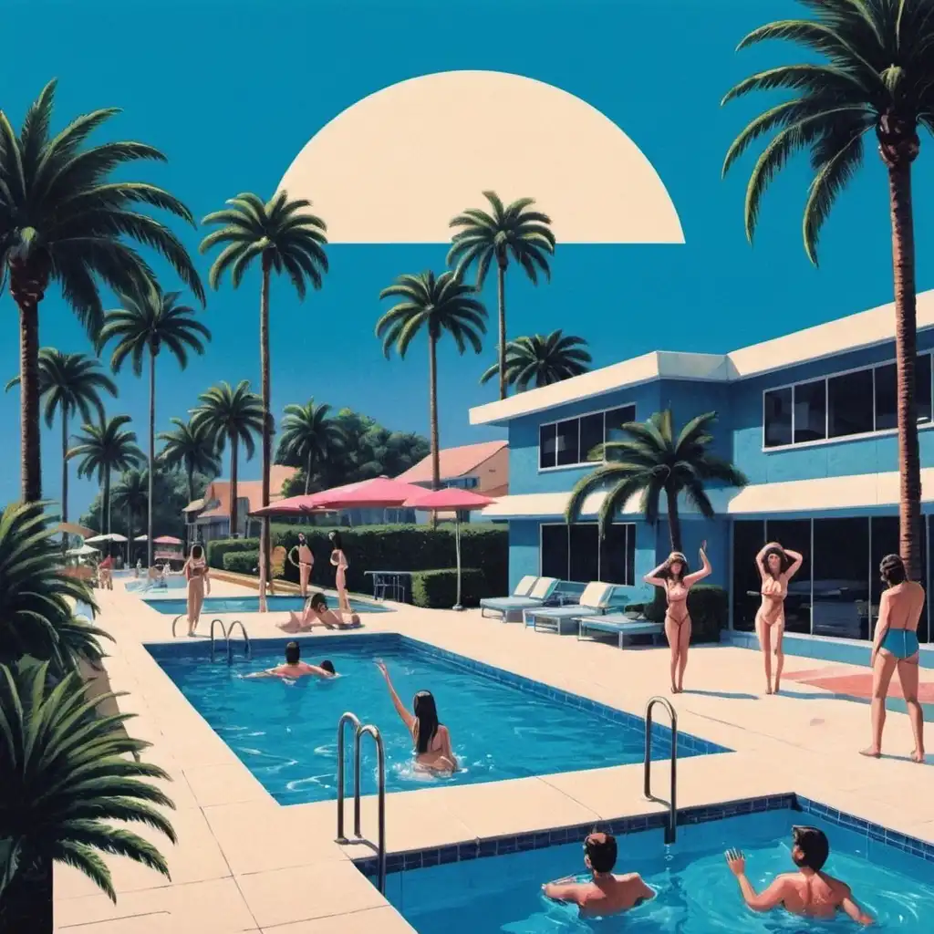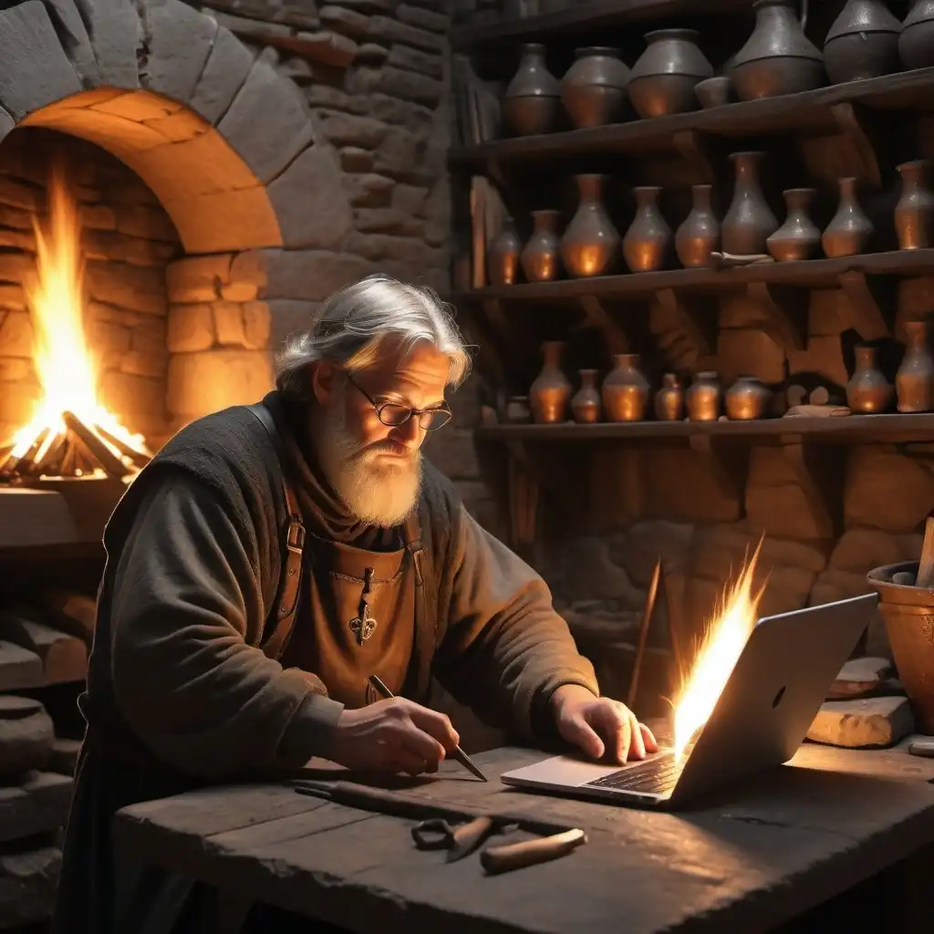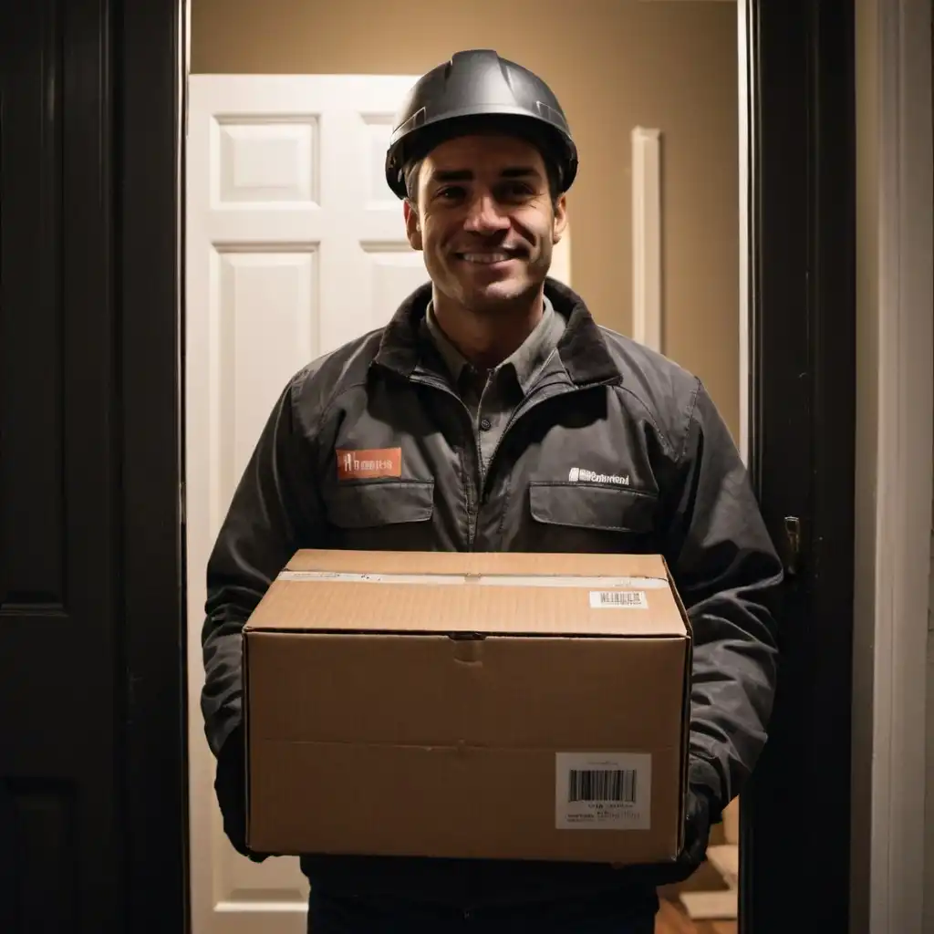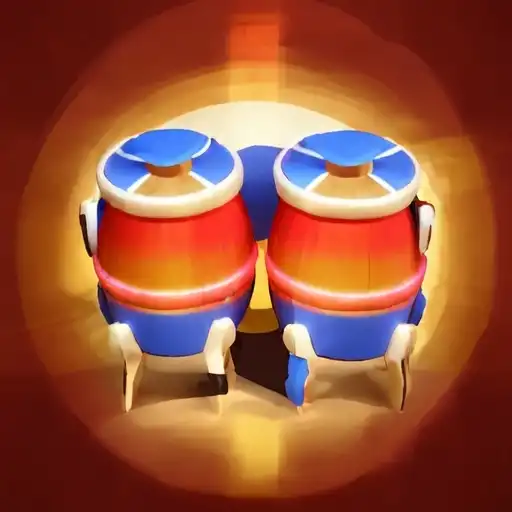图片提示词prompt
I'm looking for a skilled professional to create a rough layout of a 1 storey house. The dimensions are approximately 57' wide x 60-70' deep. The house should include 6 bedrooms and 5.5 bathrooms Membe Location Key Requirements: - 6 Bedrooms: - 2 master suite - 2 bedroom beside the master suite on each side of the house at the rear - 2 bedrooms at the front of the house -Bathrooms: 2 bathrooms attached to the master suite -1 bathroom shared between 2 bedrooms -1 bathroom for each of the ather bedrooms Getting started on 0 9 Additional 1 powder room Other Rooms 1 kitchen 1 great room A double garage at front with an attached workshop of approximately 200 Covered lanai in the back for outdoor eating/dining great room should open into the outside tasa af lack of house 1 laundry room The kitchen should have An island with seating A walk-in pantry Proficiency in architecture on interior design Ideal Skills/Experience Expertise in floor plan creation
我正在寻找一位熟练的专业人士来创建一栋一层楼的房子的大致布局,尺寸约为57'宽x60-70'深,房子应该包括6间卧室和5.5间浴室Membe位置关键要求:-6间卧室:-2间主卧套房-房子后面两侧主卧套房旁边的2间卧室-房子前面的2间房间-浴室:2间附在主卧套房上的浴室-2间卧室共用1间浴室-每个卧室1间浴室开始0 9间额外的1间化妆室其他房间1间厨房1间大房间前面有一个双车库,后面有一个约200个带顶棚的工作室,适合户外用餐房间应该向外面开放,如果没有房子,1个洗衣房厨房应该有一个带座位的岛一个步入式餐具室精通室内设计建筑学理想技能/经验平面图创作专业知识
