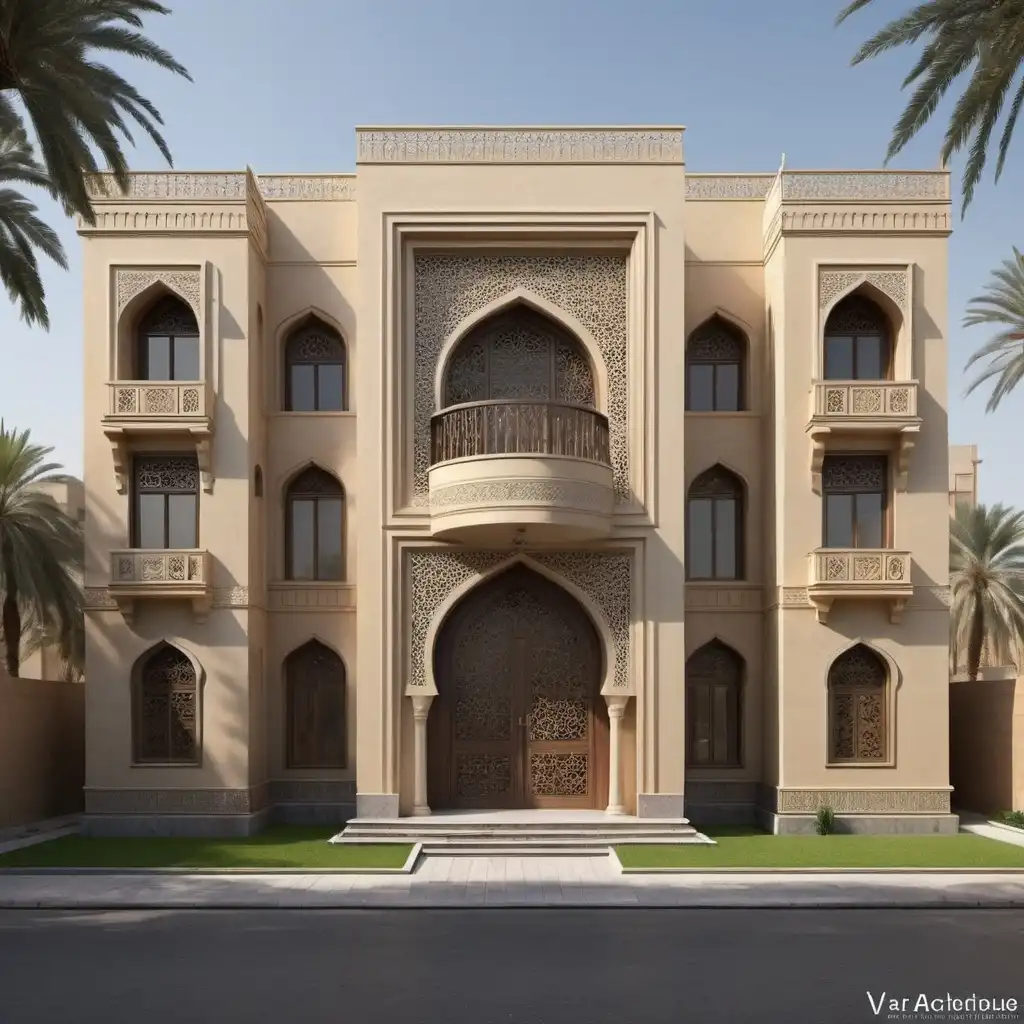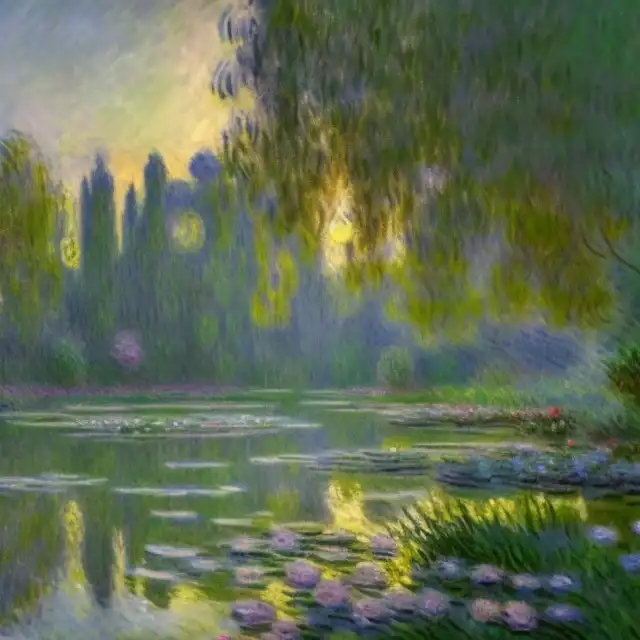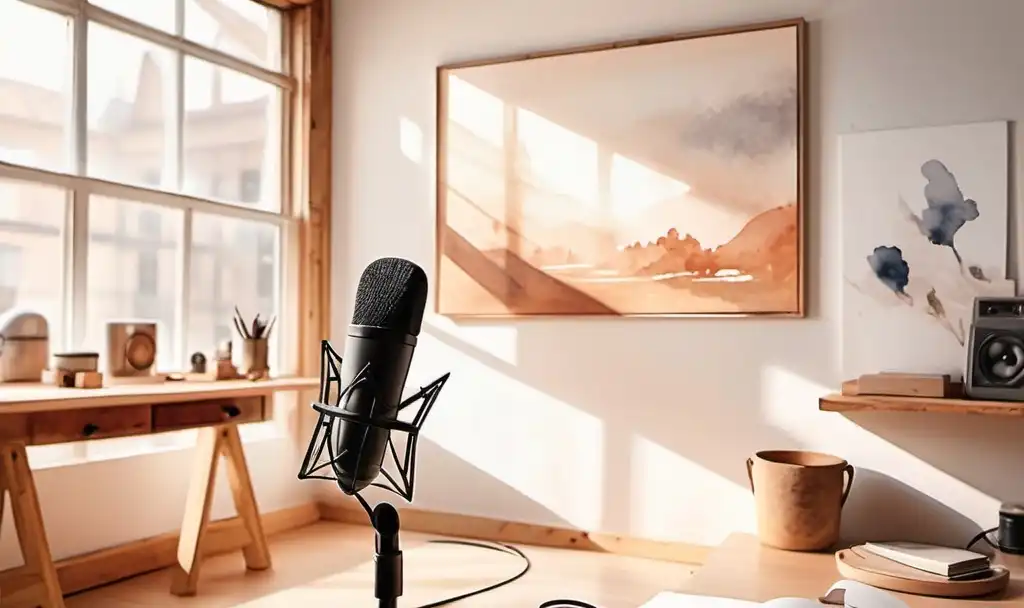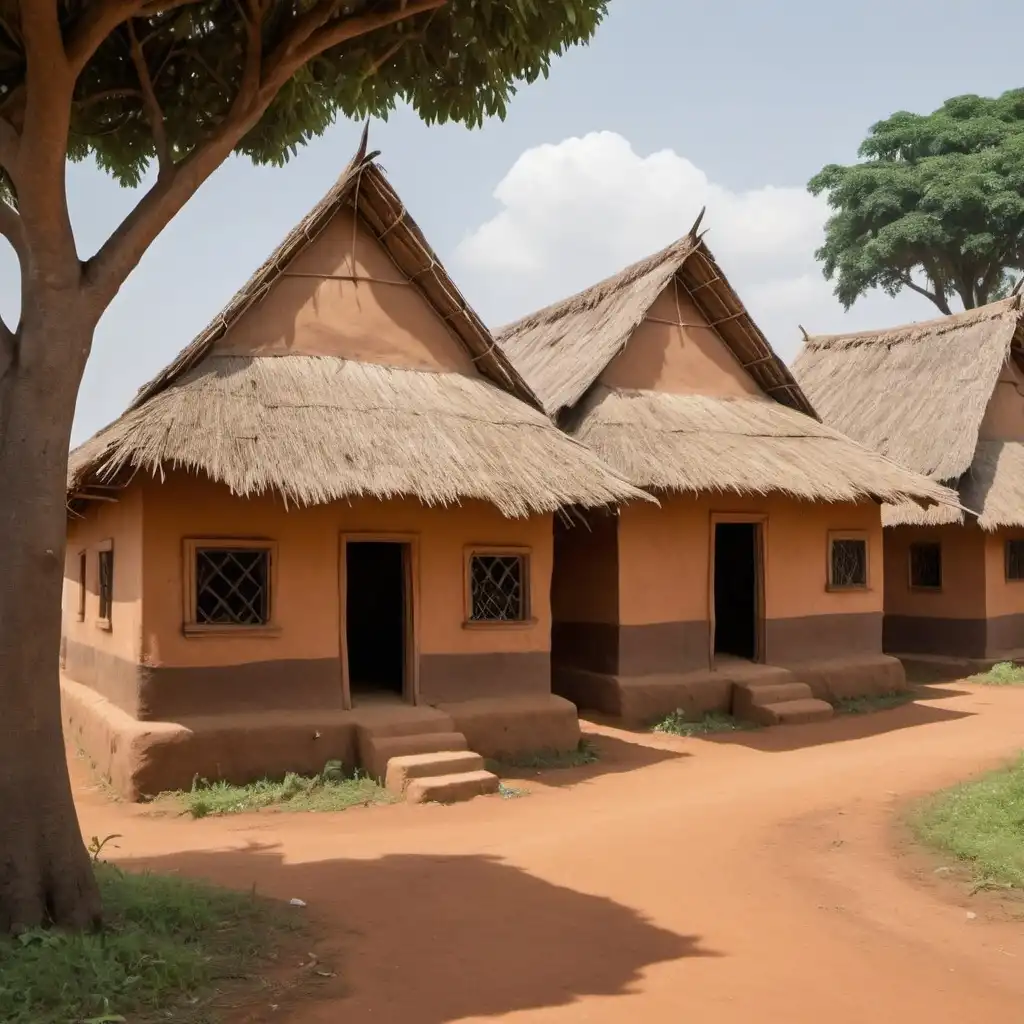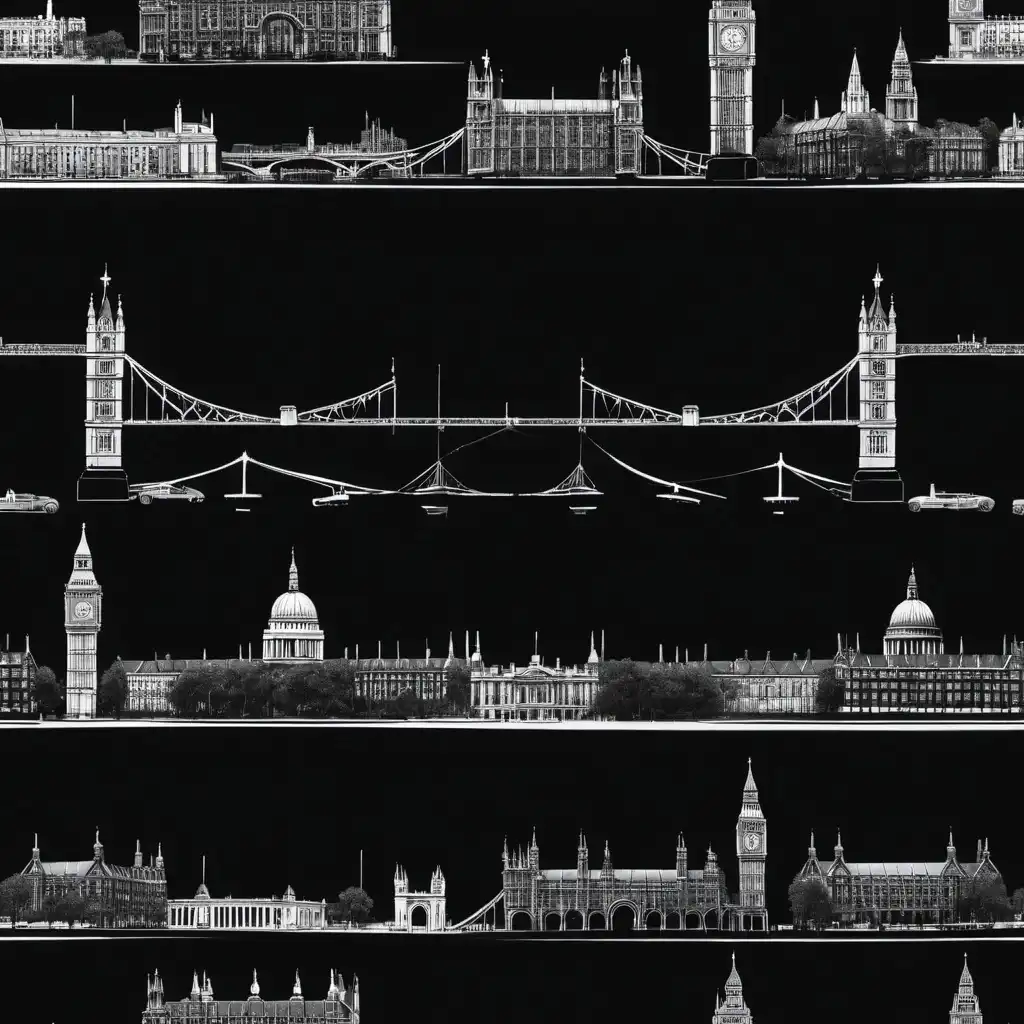图片提示词prompt
Architectural Layout of a Classic House in Baghdad with Islamic Influence. The dwelling comprises two levels with a prominent arched entryway. Square windows adorn the ground floor, while the upper floor is graced with narrow arched windows. For a lifelike high-resolution rendering of the complete facade, it is advisable to seek guidance from a proficient architect or designer with experience in architectural visualization. Such a professional can skillfully capture the delicate nuances of the traditional Baghdad residence, incorporating its Islamic design elements to create a visually striking and accurate portrayal of the facade. Engaging with an expert in architectural design guarantees that your aspirations for the classic house are realized with exactitude and innovation.To further enhance the authenticity of the architectural layout, consider incorporating traditional geometric patterns and intricate calligraphy on the exterior walls. These elements, typical of Islamic architecture, will not only add cultural richness but also elevate the aesthetic appeal of the classic house. By consulting a skilled architect or designer well-versed in Islamic architectural principles, you can ensure that every detail, from the Mashrabiya windows to the ornate doorways, reflects the true essence of Baghdad's architectural heritage. Embrace the opportunity to bring this classic house to life in a way that honors its historical roots while infusing it with contemporary elegance and style.
巴格达一座具有伊斯兰影响的经典住宅的建筑布局。住宅由两层组成,有一个突出的拱形入口。一楼装饰着方形窗户,而上层则装饰着狭窄的拱形窗户。为了获得完整立面的逼真高分辨率渲染,建议向具有建筑可视化经验的熟练建筑师或设计师寻求指导。这样的专业人士能够巧妙地捕捉到巴格达传统住宅的微妙之处
